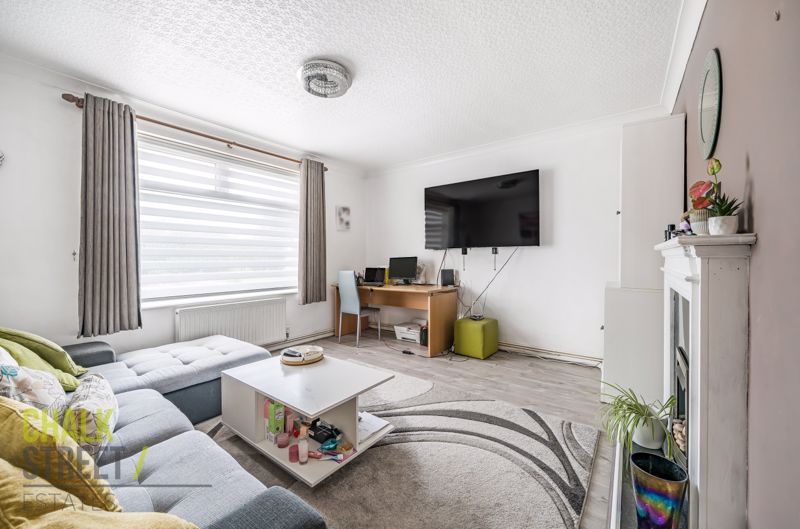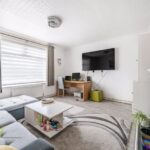Harbourer Road, Hainault, IG6
Offers Over
£290,000
Sold STCFlat
Property Features
- Two Bedrooms
- Ground Floor Flat
- 732 Square Foot
- Well Presented Throughout
- Large Reception Room
- 40ft. Private Rear Garden
- Off Street Parking For Multiple Cars
- 90 Years Remaining On Lease
- £10 Ground Rent PA
- £120 Service Charge PCM (incl. Insurance)
About This Property
Beautifully presented throughout is this deceptively spacious, modern two bedroom ground floor flat.Upon entering the property, you are greeted with an L shaped entrance hallway that has a storage cupboard and provides access to all the internal living accommodation.
Measuring 14’3 x 12’5, the principal reception room is decorated with modern tones, laminate flooring and features a centre fireplace. There there is also ample space for a dining table and chairs.
The modern kitchen is bright and airy, with numerous white high gloss above and below units, an abundance of work surface area and space for essential appliances.
The property affords two bedrooms, with bedroom one situated at the front of the home. Bedroom two is positioned at the rear of the home and has French doors that open out onto the rear garden as well as a walk in storage cupboard.
Completing the internal layout is the stunning family bathroom.
Externally there is a driveway that provides off street parking for 2-3 cars.
The property benefits from a private 36ft. rear garden that is mostly laid to lawn with a handy storage shed.
According to the vendor:
Lease: 90 Years Remaining.
Ground Rent: £10 PA.
Service Charge: £120 PCM.
Call our Havering Office on 01708 922837 for more information or to arrange a viewing.

