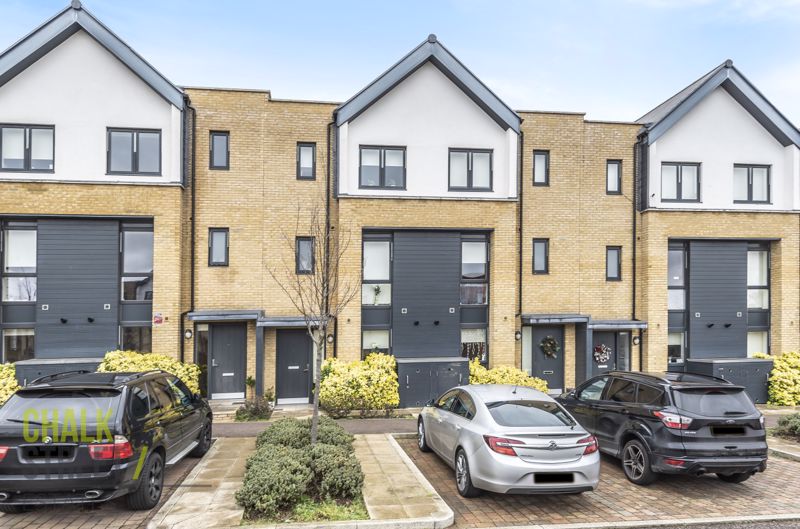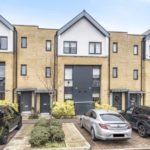Hawfinch Gardens, Harold Wood, RM3
£500,000
Sold STCTerraced House
Property Features
- Attractive Three Storey Town House
- Three Double Bedrooms
- Spacious Master Bedroom
- Ground Floor Cloakroom
- Large Reception Room
- Low Maintenance Garden
- Walking distance to local amenities and shops
- 0.4 miles to Harold Wood Crossrail Station
- Two Allocated Parking Spaces
- Popular Kings Park Development
About This Property
Conveniently located just 0.4 miles from Harold Wood Crossrail station, and easy reach of local shops and amenities is this spacious, three double bedroom town house, ideally located within the popular Kings Park development.Presented to a high standard throughout and decorated in a modern, neutral palette, the property also benefits from a private garden and two allocated parking spaces.
The property commences with a welcoming entrance hallway which leads to the kitchen, ground floor cloakroom and lounge/living room. The modern fitted kitchen is located at the front of the home and has a range of above and below counter storage units, ample worktop to three sides and various integrated appliances.
Adjacent to the kitchen is the generous cloakroom to the ground floor.
The living space is positioned at the rear of the home and draws light from large window and single door that leads to the garden.
The first floor hosts two generous double bedrooms plus the well appointed family bathroom.
A further staircase leads to the top floor, with the entire space occupied by a spacious master bedroom, flooded with light from windows to both the front and rear.
Externally, the property has a low maintenance rear garden boasting an extensive decking area and also has a shed providing ample storage.
Parking is provided via two allocated parking spaces to the front of the property.
Call our Havering Office on 01708 922837 for more information or to arrange a viewing.

