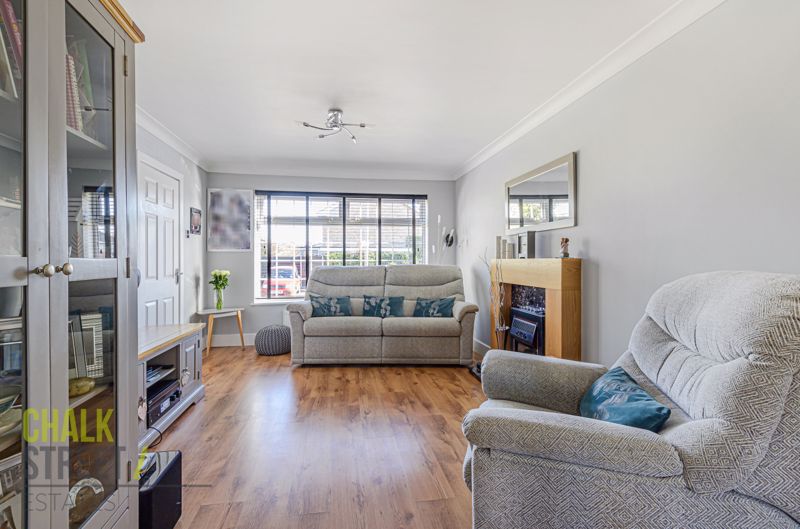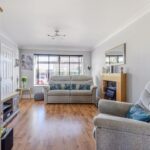Hawkinge Way, Hornchurch, RM12
Offers Over
£600,000
Sold STCEnd of Terrace House
Property Features
- 4 Bedroom End of Terrace House
- 3D Walkthrough Tour Available
- Beautifully Presented Throughout
- En-Suite To Master Bedroom
- Gymnasium
- Off Street Parking
- 33 Ft. West Facing Rear Garden
- 0.6 Miles From Elm Park Station
- 0.1 Miles From Ofsted 'Good' The RJ Mitchell Primary School
- 0.3 Miles From Ofsted 'Outstanding' Scotts Primary School
About This Property
** Initial viewings are available via our 3D tour **Amassing over 1,700 square foot of living accommodation, located just 0.3 miles from Ofsted 'Outstanding' rated Scotts Primary School and 0.6 miles from Elm Park Underground station is this beautifully presented, substantial, 4 bedroom end terraced house.
Upon entering the home, you are greeted with a welcoming entrance hallway with stairs rising to the first floor.
Drawing light from the large window to the front elevation, the living room is bright and spacious, measuring 14’10 x 11’. Nicely decorated with neutral tones the room also enjoys deep skirtings, decorative cornice and a feature fireplace.
High quality wooden flooring flows seamlessly underfoot through to kitchen / dining area which sits predominantly within the rear extension. The kitchen comprises numerous wall and base units, worktops to three sides and room for essential appliances. Measuring 18’ x 16’6, the area provides an ideal space for modern family living. French doors open out onto the rear garden.
Positioned off the hallway, the utility room provides additional storage space as well as access to the ground floor W/C.
Situated predominantly within the converted garage, accessed off the dining area, the gymnasium measures an impressive 23’ x 13’ and can be easily adapted to provide additional reception room if required.
Heading upstairs, there are three double bedrooms and a further single. Spanning the left side of the home, the master bedroom measures 15’7 x 14’ and enjoys a walk-in wardrobe and a large, four-piece en-suite bathroom with W/C, hand basin, corner bathtub and separate shower cubicle.
Completing the internal layout is the well appointed family bathroom.
Externally, there is off street parking for two cars via the brick paved driveway to the front as well as an external electric car charging point.
The west facing rear garden commences with raised decking whilst the remainder predominantly laid to lawn. The garden also provides access to the garage which is perfect for storage.
Call our Havering Office on 01708 922837 for more information or to arrange a viewing.

