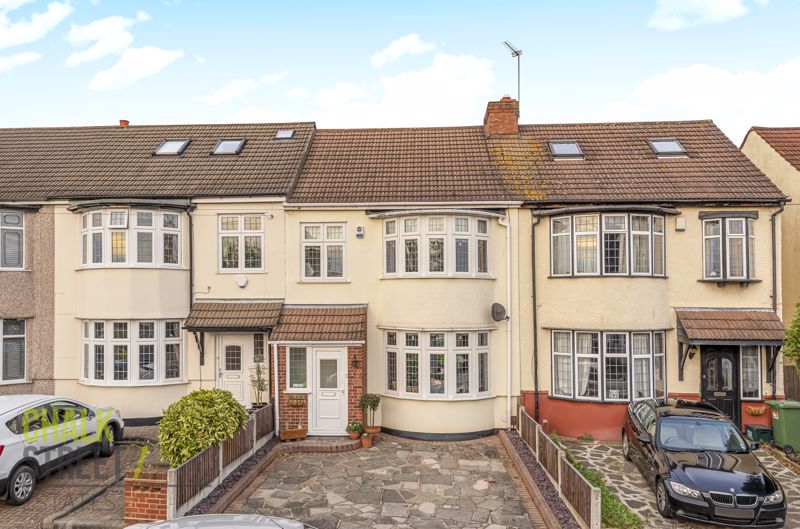Hazelmere Gardens, Hornchurch, RM11
£425,000
Sold STCTerraced House
Property Features
- 3 Bedroom Terraced House
- 2 Reception Rooms
- Beautifully Presented & Well Maintained Throughout
- Modern Family Bathroom
- 90' Garden With Rear Access
- Off Street Parking
- 0.6 Miles From Gidea Park Station
- 0.7 Miles From Emerson Park Station
- Walking Distance To Haynes Park
- Walking Distance To Local Schools and Shops
About This Property
Situated within striking distance of Gidea Park train station and Haynes Park, is this well presented three bedroom home.Upon entering via the enclosed porch, the internal accommodation comprises of a spacious open-plan living / dining room that draws light from a bay window and a set of double doors and flows nicely into the kitchen.
Heading upstairs, the largest of the three bedrooms is a spacious double with built-in wardrobes providing ample storage space. There is a second double bedroom to the rear of the property and a further well-proportioned third bedroom. Completing the first floor is the modern family bathroom.
Externally, the property enjoys a well maintained 90ft' rear garden that commences with a paved patio area, stepping down to the remainder which is mostly laid to lawn, at the end of the garden is a gate providing rear access and a storage shed. To the front of the property is a driveway providing off-street parking.
Call our Havering Office on 01708 922837 for more information or to arrange a viewing.

