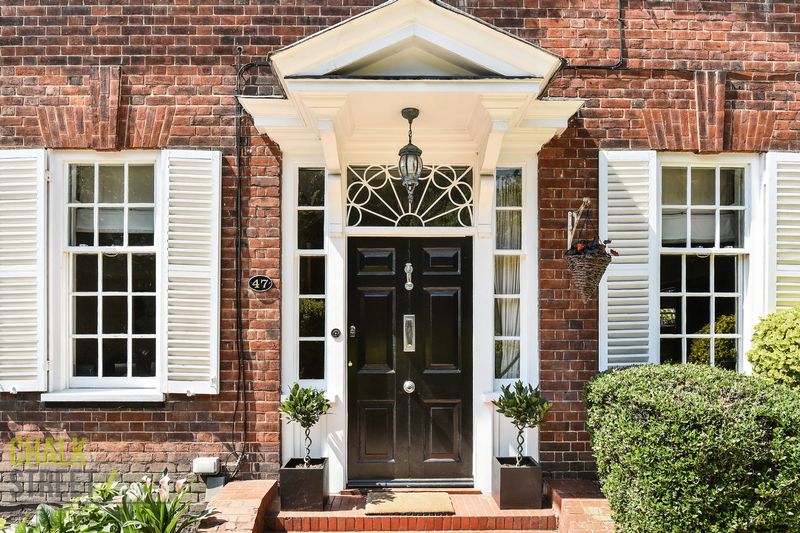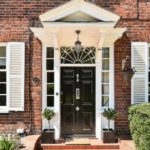Heath Drive, Gidea Park, RM2
Offers Over
£1,000,000
Sold STCDetached House
Property Features
- Four Bedroom House
- Detached
- Gidea Park Exhibition Estate
- 2562 SQ FT.
- Stunning Neo-Georgian Architecture
- Two Reception Rooms
- Utility Room
- Ground Floor W/C
- En-Suite To Master Bedroom
- Large Detached Garage
About This Property
Positioned within the desirable Gidea Park Exhibition Estate and dating back to 1911 is this terrific example of a Neo-Georgian, four bedroom, detached family home. With bundles of charm and stunning architecture, the imposing property sits perfectly proportioned within its grounds and affords stunning views across Romford Golf course.Situated just a short stroll to the picturesque Raphael Park, Gidea Park Tennis Club, Romford Golf course, circa 0.8 miles from Gidea Park Crossrail station and only a few minutes’ drive from David Lloyd Health Club, the home is ideally positioned for diverse, family lifestyles.
The internal accommodation comprises a double width entrance hallway providing access to a majority of the downstairs rooms, with a staircase rising to the first floor. To the right is a dual aspect, front to back reception room currently utilised as a living room and dining room, drawing light from two sash windows to the front and bay window to the rear. Features include high ceilings, ornate coving, wooden flooring, stone fireplace surround and a delightful built-in window seat.
To the left is the dual aspect family / TV room to the front with the open-plan kitchen breakfast room (22’2 x 12’7) located towards the rear of the property with windows to both side elevations. Additionally to the ground floor is the utility room and downstairs cloakroom.
From the landing, the master bedroom overlooks the front of the property, benefiting from a dual aspect, dressing room with fitted wardrobe space in addition to an en-suite shower room. The second bedroom also enjoys a dual aspect as well as built in wardrobes. The third double bedroom overlooks the rear as does the fourth bedroom which is a generous sized single. Finally, the large four piece family bathroom suite is located on the first floor.
Externally to the rear is a large, private rear garden which extends to 100ft and enjoys a predominantly south-westerly aspect. Commencing with a paved patio area with the remainder laid principally to lawn with a range of well stocked shrub borders and hedges.
Located at the very rear of the garden is the detached double garage which can be accessed directly from the garden or via a traditional up-and-over style garage door to the front via the shared driveway. The front of the property is set behind privacy hedging with ample space for parking several vehicles.
Viewing is strongly advised to fully appreciate this spectacular family home.
Call our Havering Office on 01708 922837 for more information or to arrange a viewing.

