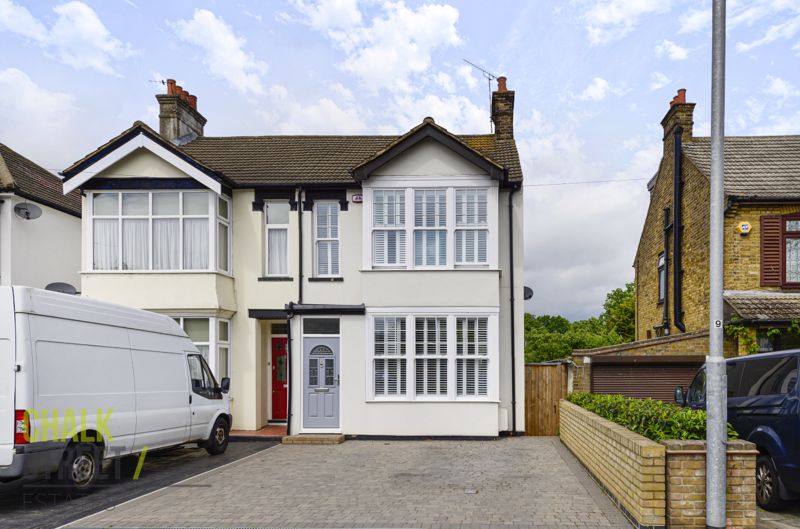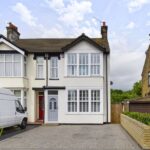Heath Park Road, Gidea Park, RM2
Offers Over
£625,000
Sold STCSemi-Detached House
Property Features
- Three Double Bedroom Semi-Detached House
- Well Presented Throughout
- 1350 Sq, Ft.
- 23 Ft. Kitchen / Breakfast Room
- Two Reception Rooms
- Well-Appointed Four Piece Family Bathroom
- Off Street Parking With Side Gate Access
- 107' Rear Garden With Summer House
- Walking Distance To Local Shops and Schools
- 0.4 Miles From Gidea Park Crossrail Station
About This Property
Ideally located just 0.4 miles from Gidea Park Crossrail station and within close proximity of local shops and schools, is this beautifully presented, three double bedroom, Edwardian semi-detached house.Upon entering the home, via the enclosed porch, you are greeted with a welcoming entrance hallway with access to all of the ground floor accommodation and stairs rising to the first floor.
Drawing light from the large bay window to the front elevation, the principal reception room is nicely presented. Centred around a feature fireplace with log burner, further features include fitted shutters, deep skirtings, decorative cornice and beautiful ceiling rose.
Stunning wooden effect flooring flows seamlessly through to the dining room which is similarly presented and enjoys a cast iron fireplace. From here a single door provides external access.
Stepping down from the hallway to the rear of the home, the spacious open-plan kitchen / breakfast room comprises numerous wall and base units, ample Minerva composite worktops extending into a breakfast bar and appliances such as Neff double oven, Neff induction hob, Neff microwave, Neff integrated dishwasher and Hisense freestanding fridge freezer. French patio doors open out onto the impressive rear garden.
Heading upstairs, over split levels, there are three spacious double bedrooms with the largest measuring 15’9 x 15’1 and enjoys a large bay window with fitted shutters. All three bedrooms are beautifully presented with a blend of modern and original features.
Rounding off the internal layout is the spacious, modern four-piece family bathroom boasting W/C, hand basin, bathtub and separate shower cubicle.
Further features of the home include SMART heating thermostat, fitted alarm and 2 separate loft spaces, with the main loft being fully boarded whilst the smaller loft is partially boarded; with lighting and fitted loft ladders in both.
Externally, to the front there is off street parking for two vehicles with one security post and side gate access to the rear.
The rear garden measures an impressive 107’ and commences with a large paved patio with the remainder predominately laid to lawn. At the base of the garden there is a timber summer house fitted with lighting and electrics in addition to a handy storeroom.
Viewing is highly recommended to fully appreciate all this fabulous family home has to offer.
Call our Havering Office on 01708 922837 for more information or to arrange a viewing.

