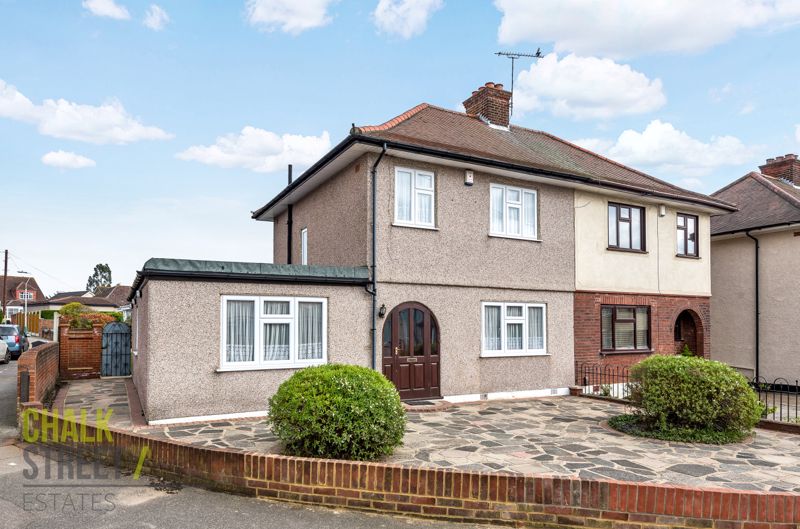Highfield Road, Collier Row, RM5
Offers Over
£500,000
| Sold STC
Features
 3 bedrooms
3 bedrooms 2 bathrooms
2 bathrooms 3 receptions
3 receptions- No Onward Chain
- Three Bedroom Semi-Detached House
- Extended To The Rear
- Three Reception Rooms
- Ground Floor Wet Room
- Family Bathroom
- Side and Rear Access
- Detached Garage
- Close Proximity To Good Local Schools
- Corner Plot
Additional Information
- Stamp Duty: £12,500
- Tenure: Freehold
 Nearest Train Stations
Nearest Train Stations
- Romford (2.1 miles)
- Gidea Park (2.2 miles)
- Chadwell Heath (2.9 miles)
 Nearest Tube Stations
Nearest Tube Stations
- Hainault (5.1 miles)
- Fairlop (5.3 miles)
- Grange Hill (5.3 miles)
Property Description
Offered for sale with the added advantage of no onward chain, conveniently located within close proximity of local schools, shops and amenities, is this spacious, three bedroom semi-detached house.
Upon entering the home via the enclosed porch, you are greeted with a hallway with stairs rising to the first floor.
Located at the front of home and drawing light from the window from the front elevation, the smallest of the three reception rooms is currently being used as a dining room.
Situated on the left side of the home within the single storey side extension is the principal reception room which measures 22’11 in depth. An archway opens onto the final reception room which measures over 18' in length and features a fireplace.
From here, sliding doors open onto the kitchen which comprises numerous wall and base units, ample worktop space and room for essential appliances. A further set of sliding patio doors open out onto the rear garden.
Completing the ground floor arrangement is the wet room, accessed off the principal reception room.
Heading upstairs, there are two comfortable double bedrooms and a further single.
The family bathroom rounds off the internal accommodation.
Externally, there is a low maintenance, hardstanding / front garden, bordered with a low brick wall, which can be removed to provide off street parking (STPP) plus side gate access.
The rear garden commences with a paved patio area with the remainder mostly laid to lawn, bordered with various planting and shrubbery. At the foot of the garden is the detached garage and hardstanding, accessed via a dropped kerb in Burland Road, which provides parking and rear access.
With potential to add a second storey side extension (STPP), this home is ideal for those looking to add their own stamp.
Upon entering the home via the enclosed porch, you are greeted with a hallway with stairs rising to the first floor.
Located at the front of home and drawing light from the window from the front elevation, the smallest of the three reception rooms is currently being used as a dining room.
Situated on the left side of the home within the single storey side extension is the principal reception room which measures 22’11 in depth. An archway opens onto the final reception room which measures over 18' in length and features a fireplace.
From here, sliding doors open onto the kitchen which comprises numerous wall and base units, ample worktop space and room for essential appliances. A further set of sliding patio doors open out onto the rear garden.
Completing the ground floor arrangement is the wet room, accessed off the principal reception room.
Heading upstairs, there are two comfortable double bedrooms and a further single.
The family bathroom rounds off the internal accommodation.
Externally, there is a low maintenance, hardstanding / front garden, bordered with a low brick wall, which can be removed to provide off street parking (STPP) plus side gate access.
The rear garden commences with a paved patio area with the remainder mostly laid to lawn, bordered with various planting and shrubbery. At the foot of the garden is the detached garage and hardstanding, accessed via a dropped kerb in Burland Road, which provides parking and rear access.
With potential to add a second storey side extension (STPP), this home is ideal for those looking to add their own stamp.
Entrance Porch
Hallway
Reception Room 22' 11'' x 12' (6.98m x 3.65m)
Dining Room 18' 4'' x 10' 0'' (5.58m x 3.05m) max.
Reception Room 12' 4'' x 11' 3'' (3.76m x 3.43m)
Kitchen 17' 6'' x 8' 7'' (5.33m x 2.61m)
Ground Floor W/C
First Floor Landing
Bedroom 1 11' 5'' x 10' 7'' (3.48m x 3.22m)
Bedroom 2 11' x 10' (3.35m x 3.05m)
Bedroom 3 7' 6'' x 7' 5'' (2.28m x 2.26m)
Family Bathroom
Rear Garden 64' x 40' (19.49m x 12.18m)approx.
Similar Properties
-
Grosvenor Drive, Hornchurch, RM11
£475,000 Sold STCOffered for sale with the advantage of no onward chain, located just 0.5 miles from Emerson Park Station and 0.1 miles from Ofsted 'outstanding' Towers Infant School is this spacious, 3 bedroom, end of terrace house. In need of some modernisation but offering huge potential for a side and rear exte... -
Osborne Road, Hornchurch, RM11
£550,000 Under OfferLocated within close proximity of both Emerson Park and Romford Elizabeth Line stations and just 1 mile from Gidea Park Elizabeth Line station is this three bedroom semi-detached house. The property boasts excellent transport links and is also within close proximity to good local schools, such as Of...


