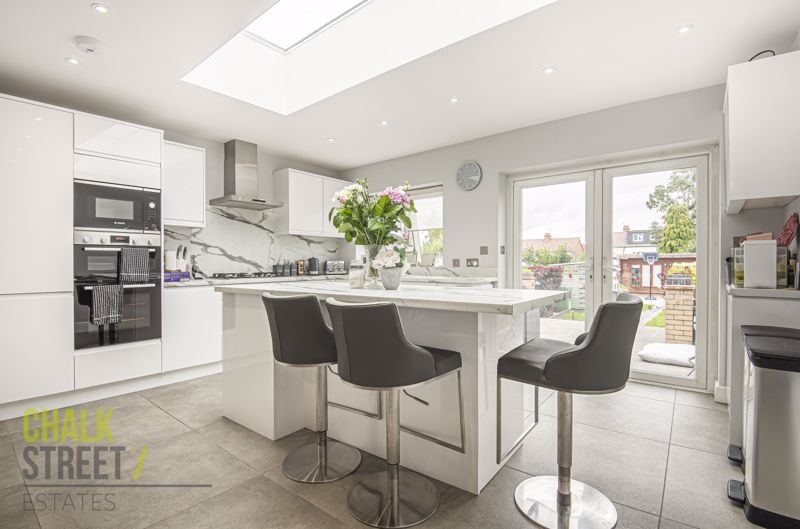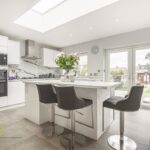Hillcrest Road, Hornchurch, RM11
£575,000
| Sold STC
Features
 4 bedrooms
4 bedrooms 2 bathrooms
2 bathrooms 2 receptions
2 receptions- Four Bedroom Semi Detached House
- Beautifully Presented Throughout
- Extended To The Rear And Loft
- Gorgeous Open-Plan Kitchen / Diner / Family Room
- Utility Room
- Ground Floor WC
- Master Bedroom with Stunning En-Suite
- 83' Rear Garden
- Garden Outbuilding With Power / Lighting / Plumbing / WC
- Off Street Parking
Additional Information
- Stamp Duty: £16,250
- Tenure: Freehold
 Nearest Train Stations
Nearest Train Stations
- Romford (0.6 miles)
- Gidea Park (1 miles)
- Emerson Park (1.1 miles)
 Nearest Tube Stations
Nearest Tube Stations
- Elm Park (2.2 miles)
- Hornchurch (2.3 miles)
- Upminster Bridge (3.1 miles)
Property Description
With four bedrooms, an extended kitchen / dining room measuring in excess of 25ft, plus a separate lounge, viewing is highly recommended for this impeccable, 4 bedroom semi detached house in order to truly appreciate everything it has to offer.
Boasting close to 1700 sq. ft of living accommodation, set over three floors, the property also benefits from two bathrooms, utility room, ground floor cloakroom, brick built outbuilding with plumbing and off-street parking.
Upon entering the property there is an entrance hallway with a staircase that rises to the first floor in addition to the under stair storage and useful cupboard space.
Beautifully decorated with modern tones, positioned at the front of the property, the living room features luxury carpet underfoot and a centre fireplace.
The rear of the property has been extended to provide a kitchen / dining room that is flooded with natural light from the roof lantern overhead and rear patio doors. The fitted kitchen is finished with a modern look and comprises various high gloss handle-less cupboards, integrated appliances (including oven, microwave, dishwasher and fridge freezer) and has a composite marble effect worktop plus a breakfast bar.
Conveniently positioned off the kitchen is a well equipped utility room and separate W/C.
Underfloor heating runs throughout the entire space.
Heading upstairs, there are two comfortable doubles and a further single. Also located on this floor is the modern family bathroom.
The impressive master bedroom (18’3 x 12’4) is within the converted loft space and features wooden flooring underfoot, Velux windows to the front, Juliette balcony to the rear, storage cupboard and eaves space as well as a stunning en-suite shower room that also enjoys underfloor heating.
Externally, a driveway to the front of the property provides off street parking with the added benefit of side access to the rear.
The 83ft. rear garden commences with a raised patio area with steps leading down to the remainder that is mostly laid to lawn with a variety of established planting throughout. A footpath leads you to the base of the garden where there is an impressive outbuilding complete with lighting, power and plumbing.
Boasting close to 1700 sq. ft of living accommodation, set over three floors, the property also benefits from two bathrooms, utility room, ground floor cloakroom, brick built outbuilding with plumbing and off-street parking.
Upon entering the property there is an entrance hallway with a staircase that rises to the first floor in addition to the under stair storage and useful cupboard space.
Beautifully decorated with modern tones, positioned at the front of the property, the living room features luxury carpet underfoot and a centre fireplace.
The rear of the property has been extended to provide a kitchen / dining room that is flooded with natural light from the roof lantern overhead and rear patio doors. The fitted kitchen is finished with a modern look and comprises various high gloss handle-less cupboards, integrated appliances (including oven, microwave, dishwasher and fridge freezer) and has a composite marble effect worktop plus a breakfast bar.
Conveniently positioned off the kitchen is a well equipped utility room and separate W/C.
Underfloor heating runs throughout the entire space.
Heading upstairs, there are two comfortable doubles and a further single. Also located on this floor is the modern family bathroom.
The impressive master bedroom (18’3 x 12’4) is within the converted loft space and features wooden flooring underfoot, Velux windows to the front, Juliette balcony to the rear, storage cupboard and eaves space as well as a stunning en-suite shower room that also enjoys underfloor heating.
Externally, a driveway to the front of the property provides off street parking with the added benefit of side access to the rear.
The 83ft. rear garden commences with a raised patio area with steps leading down to the remainder that is mostly laid to lawn with a variety of established planting throughout. A footpath leads you to the base of the garden where there is an impressive outbuilding complete with lighting, power and plumbing.
Entrance Hallway
Living Room 13' 11'' x 11' 11'' (4.24m x 3.63m) max.
Kitchen / Living / Dining Room 25' 9'' x 15' 2'' (7.84m x 4.62m) max.
Utility Room 6' 11'' x 5' 3'' (2.11m x 1.60m)
Ground Floor WC
Bedroom 1 (Converted Loft Space) 18' 3'' x 12' 4'' (5.56m x 3.76m) max
Bedroom 1 En-Suite
Bedroom 2 14' 0'' x 10' 11'' (4.26m x 3.32m) into bay.
Bedroom 3 11' 10'' x 9' 10'' (3.60m x 2.99m) max.
Bedroom 4 8' 11'' x 7' 7'' (2.72m x 2.31m)
Family Bathroom
Rear Garden 83' (25.28m) approx.
Garden Outbuilding 16' 0'' x 13' 10'' (4.87m x 4.21m)
Garden Outbuilding Store 10' 7'' x 5' 9'' (3.22m x 1.75m)
Garden Outbuilding WC
Similar Properties
-
Suttons Avenue, Hornchurch, RM12
Offers Over £525,000 Sold STCPositioned just 0.4 miles from Hornchurch Station and mere walking distance to both Hornchurch Town Centre and Harrow Lodge Park is this nicely presented, 4 bedroom terraced house. Upon entering the home, via the enclosed porch, you are greeted with stairs rising to the first floor. Drawing light ... -
Burnway, Hornchurch, RM11
£550,000 For SaleIdeally positioned within close proximity to Emerson Park Station and Upminster Bridge Station and within walking distance to Hornchurch Town Centre, is this four bedroom semi-detached house. Upon entering the home, you are greeted with a welcoming entrance hallway with stairs rising to the first f...


