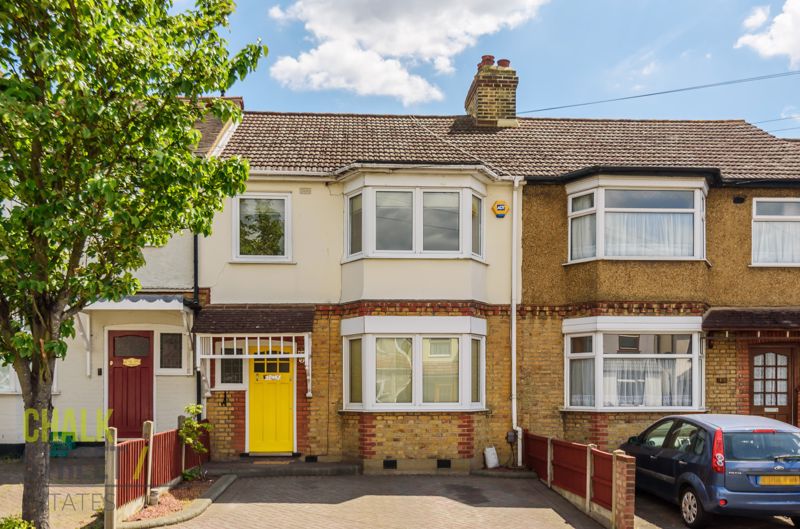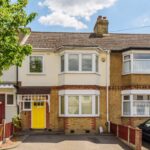Hillcrest Road, Hornchurch, RM11
Offers Over
£500,000
Sold STCTerraced House
Property Features
- No Onward Chain
- Three Bedroom Terraced House
- Nicely Presented Throughout
- Extended To The Rear
- Two Reception Rooms
- Off Street Parking
- South Facing, 70' Rear Garden
- Close Proximity To Good Local Schools
- 0.8 Miles From Romford Crossrail Station
- 0.9 Miles From Emerson Park Station
About This Property
Offered for sale with the added advantage of no onward chain, situated within a sought after area under a mile of both Romford and Emerson Park Station, close proximity to local schools, shops and Hylands Park, is this three bedroom terraced house.Extended to the rear, this lovely home enjoys two spacious reception areas and a large L shaped kitchen to the ground floor, whilst upstairs there are three bedrooms and a well appointed family bathroom.
Upon entering the home, you are greeted with an entrance hallway which provides access to all of the ground floor accommodation and stairs rising to the first floor.
Drawing light from the attractive walk-in bay window, the principal reception room measures 12’6 x 12’1. Centred around a feature fireplace, the room is nicely presented with neutral tones.
Double doors open onto the dining room at the heart of the home. Measuring 12’3 x 11’3, the dining room is similarly presented and also opens through, via French doors, to the large L-shaped kitchen at the rear of the home.
The kitchen comprises numerous wall and base units, ample worktops and room for essential appliances. Situated in front of the patio doors, there is adequate space for a dining table and chairs.
Heading upstairs, there are two large double bedrooms and a further single. Bedroom 1, situated at the front of the property, enjoys a lovely bay window whilst bedroom 2, which overlooks the rear of the home, boasts fitted wardrobes.
Completing the internal layout is the well-appointed family bathroom.
Other: Newly fitted boiler in March 2021 and fully boarded loft space with fitted ladder.
Externally, to the front there is off street parking via the brick paved driveway.
The south facing rear garden measures 70’ and commencing with a large decking area. Steps lead down to the remainder which is predominately laid to lawn bordered with various planting and shrubbery. The rear garden also boasts rear access.
Viewing is highly recommended to fully appreciate all this home has to offer.
Call our Havering Office on 01708 922837 for more information or to arrange a viewing.

