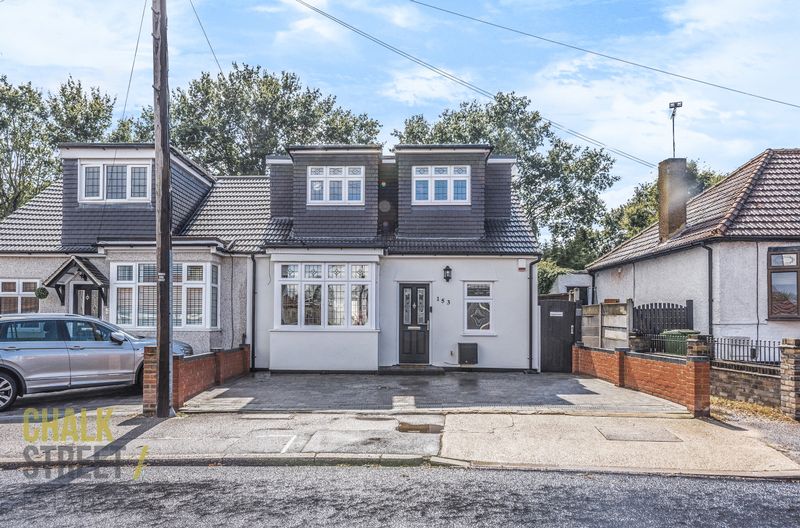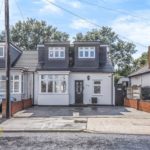Hillview Avenue, Hornchurch, RM11
Offers Over
£500,000
Sold STCSemi-Detached Bungalow
Property Features
- Four Bedroom Semi-Detached Chalet Bungalow
- Stunning Kitchen / Diner / Family Room With Bi-Fold Doors
- Large Living Room
- Beautifully Decorated & Presented Throughout
- Utility Room
- Two Bathrooms
- Off Street Parking
- Landscaped South-Facing Rear Garden With Artificial Lawn & Large Outbuilding
- 0.5 Miles from Emerson Park Station & 0.8 Miles From Gidea Park Elizabeth Line Station
- Walking Distance To Local Shops, Schools and Parks
About This Property
Presented to a beautiful standard throughout and ideally located within half a mile of Emerson Park station and 0.8 miles from Gidea Park Elizabeth Line station, is this four bedroom semi-detached chalet bungalow. With a large living room and an open-plan kitchen /diner / famly room with bi-folding doors providing the reception space, further features include a ground floor bathroom, en-suite shower room, south facing rear garden, utility room and off-street parking.The internal accommodation commences with an entrance hallway that provides access to the living room to your left, bedroom 4 and the family bathroom.
Drawing light from a large walk-in bay window and decorated with bright, modern tones is the spacious living room. From here there is access to the first floor via a discreet staircase.
Leading through via a single door, a secondary hallway provides access to bedroom 3 located centrally and then out to the large kitchen / diner / family room located at the rear of the home.
Complete with bi-folding doors overlooking the rear garden, the modern kitchen comprises above and below counter units, Quartz worktops, various integrated Bosch appliances and a breakfast bar.
The final room on the ground floor is the separate utility room that is accessed directly from the kitchen area.
Upstairs, there is a large double bedroom with a pair of dormer windows to the front, whilst to the rear, there is a second double room that benefits from an en-suite shower room.
Externally, there is off street parking to the front of the property with side gate access. <br
The landscaped south facing rear garden measures 58ft in length and commences with a large patio then is laid principally to artificial lawn. The addition of a substantial summer house located at the foot of the garden rounds off the external space and ideal for those looking for a home office, gym or games room.
Call our Havering Office on 01708 922837 for more information or to arrange a viewing.

