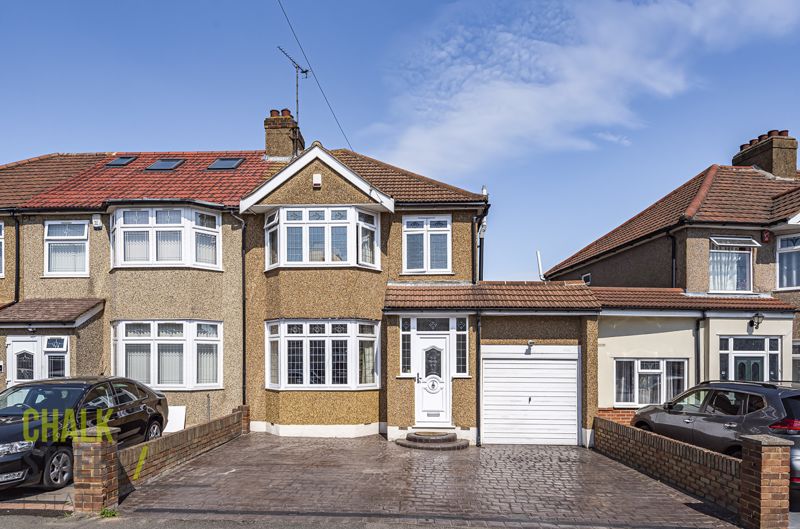Hornford Way, Romford, RM7
Offers Over
£500,000
| Sold STC
Features
 3 bedrooms
3 bedrooms 1 bathroom
1 bathroom 2 receptions
2 receptions- Three Bedrooms
- End of Terrace House
- Extended To The Rear
- Well Presented Throughout
- Two Reception Rooms
- Off Street Parking
- Garage
- 89' Rear Garden
- Quiet Cul-De-Sac Location
- 0.6 Miles From Romford Crossrail Station
Additional Information
- Stamp Duty: £12,500
- Tenure: Freehold
 Nearest Train Stations
Nearest Train Stations
- Romford (0.6 miles)
- Gidea Park (1.4 miles)
- Emerson Park (1.6 miles)
 Nearest Tube Stations
Nearest Tube Stations
- Elm Park (2.2 miles)
- Dagenham East (2.8 miles)
- Hornchurch (2.8 miles)
Property Description
** FULLY BOOKED. ALL VIEWING SPACES NOW TAKEN WITH NO FURTHER AVAILABILITY AT PRESENT **
Ideally situated 0.7 miles from Romford Crossrail Station, is this well presented, extended three bedroom, end of terrace house. Amassing close to 1,400 square foot, the home enjoys two reception areas, an open plan kitchen / dining room, three sizeable bedrooms, a four piece family bathroom as well as ample off street parking, large garage and an unoverlooked 89’ rear garden.
Upon entering the home via the enclosed porch, you are greeted with a welcoming entrance hallway providing access to all the ground floor living areas and stairs rising to first floor.
Flooded with natural light via the attractive walk-in bay window to the front elevation, decorated with neutral tones, the living room measures 11’9 x 10’8. Centred around a feature fireplace, the room provides a perfect space for relaxing. The room then seamlessly flows through to the dining area which measures 11’11 x 10’3.
Spanning the rear of the home, predominately within the rear extension, the L shaped kitchen boasts ample worktops, an abundance of wall and base units and room for essential appliances. Measuring 21’7 x 18’10, the room provides adequate space for a breakfast table and chairs positioned in front of the French patio doors which overlook the impressive rear garden.
Heading up to the first floor, there are 3 double bedrooms, with the smallest currently used for storage.
Completing the internal accommodation is the four-piece family bathroom comprising W/C, hand basin, bathtub and separate shower cubicle.
Externally, the front garden enjoys off street parking for multiple vehicles via a driveway and a large garage which provides ample storage space.
The impressive rear garden measures almost 90’ in length and commences with a patio area, with the remainder mostly laid to lawn neatly bordered with a variety of mature planting and trees. At the base of the garden there is a handy shed.
Viewing is highly recommended to fully appreciate everything this lovely family home has to offer.
Ideally situated 0.7 miles from Romford Crossrail Station, is this well presented, extended three bedroom, end of terrace house. Amassing close to 1,400 square foot, the home enjoys two reception areas, an open plan kitchen / dining room, three sizeable bedrooms, a four piece family bathroom as well as ample off street parking, large garage and an unoverlooked 89’ rear garden.
Upon entering the home via the enclosed porch, you are greeted with a welcoming entrance hallway providing access to all the ground floor living areas and stairs rising to first floor.
Flooded with natural light via the attractive walk-in bay window to the front elevation, decorated with neutral tones, the living room measures 11’9 x 10’8. Centred around a feature fireplace, the room provides a perfect space for relaxing. The room then seamlessly flows through to the dining area which measures 11’11 x 10’3.
Spanning the rear of the home, predominately within the rear extension, the L shaped kitchen boasts ample worktops, an abundance of wall and base units and room for essential appliances. Measuring 21’7 x 18’10, the room provides adequate space for a breakfast table and chairs positioned in front of the French patio doors which overlook the impressive rear garden.
Heading up to the first floor, there are 3 double bedrooms, with the smallest currently used for storage.
Completing the internal accommodation is the four-piece family bathroom comprising W/C, hand basin, bathtub and separate shower cubicle.
Externally, the front garden enjoys off street parking for multiple vehicles via a driveway and a large garage which provides ample storage space.
The impressive rear garden measures almost 90’ in length and commences with a patio area, with the remainder mostly laid to lawn neatly bordered with a variety of mature planting and trees. At the base of the garden there is a handy shed.
Viewing is highly recommended to fully appreciate everything this lovely family home has to offer.
Entrance Hallway
Entrance Porch
Reception Room 11' 9'' x 10' 8'' (3.58m x 3.25m) to bay
Reception Room 11' 11'' x 10' 3'' (3.63m x 3.12m)
Kitchen / Dining Room 21' 7'' x 18' 10'' (6.57m x 5.74m) max
First Floor Landing
Bedroom 1 13' 1'' x 10' 9'' (3.98m x 3.27m) into bay
Bedroom 2 11' 11'' x 10' 10'' (3.63m x 3.30m)
Bedroom 3 15' 10'' x 8' 2'' (4.82m x 2.49m)
Family Bathroom
Rear Garden 89' 6'' (27.26m) approx
Garage 26' 2'' x 7' 10'' (7.97m x 2.39m)
Similar Properties
-
Osborne Road, Hornchurch, RM11
£550,000 Under OfferLocated within close proximity of both Emerson Park and Romford Elizabeth Line stations and just 1 mile from Gidea Park Elizabeth Line station is this three bedroom semi-detached house. The property boasts excellent transport links and is also within close proximity to good local schools, such as Of... -
Elm Park Avenue, Elm Park, RM12
£450,000 Sold STCIdeally situated within walking distance to Elm Park Underground station is this three bedroom end of terrace house. This lovely family home boasts huge potential to increase the overall footprint, with scope to extend to the rear and also convert the loft space like many others in the immediate are...


