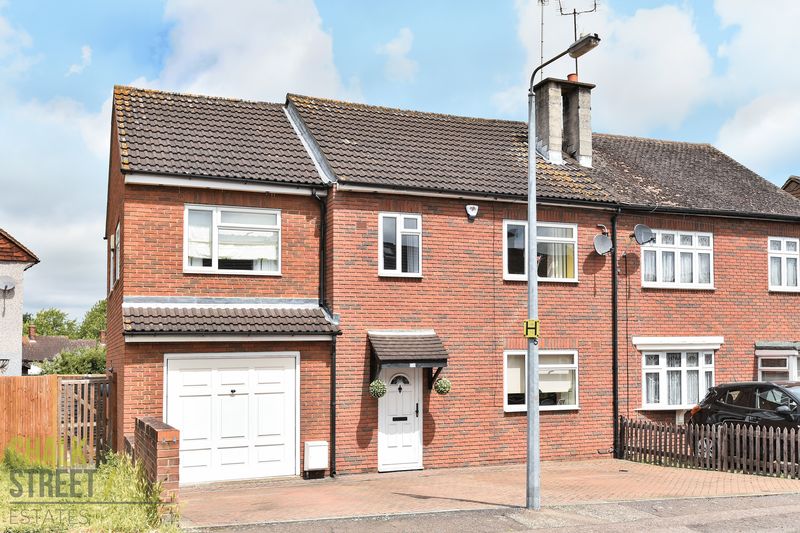Ibbetson Path, Loughton, IG10
£540,000
| Sold STC
Features
 4 bedrooms
4 bedrooms 1 bathroom
1 bathroom 1 reception
1 reception- 0.3 miles from Debden Central Line Station
- 4 Bedrooms
- Semi-Detached
- Front to Back Large Reception Room
- Ground Floor W/C
- Utility Room
- 1435 SQ FT.
- Off-Street Parking
- Integral Garage
Additional Information
- Stamp Duty: £14,500
 Nearest Train Stations
Nearest Train Stations
- Chingford (3.2 miles)
- Highams Park (4.4 miles)
- Brimsdown (4.7 miles)
 Nearest Tube Stations
Nearest Tube Stations
- Debden (0.5 miles)
- Loughton (1.9 miles)
- Theydon Bois (3 miles)
Property Description
Located just 0.3 miles from Debden Central Line station and only a stones throw from the main shopping Broadway and Langston Park shopping centre and some of the best schooling in the area is this extended and much improved 4 bedroom brick built, semi-detached family home.
Accessed off the entrance hallway is the 23 foot lounge, drawing light from a window to the front elevation and a set of patio door to the rear providing access to the rear garden. The kitchen is positioned at the rear of the property and leads conveniently to the utility room, and in turn, to the cloakroom, integral garage and rear garden.
Upstairs there are three double bedrooms with a further single bedroom/study. The generously proportioned master bedroom benefits from a dual aspect, with the second two double bedrooms boasting ample storage. The family bathroom is situated at the rear of the upstairs. In addition there is access to a large loft space which can be converted to offer additional bedrooms (STPP)
Externally there is off street parking for multiple vehicles to the front and access to the garage. The rear garden measures approximately 45' in length and commences with a stone patio with built in BBQ then is mostly laid to lawn with established borders.
Accessed off the entrance hallway is the 23 foot lounge, drawing light from a window to the front elevation and a set of patio door to the rear providing access to the rear garden. The kitchen is positioned at the rear of the property and leads conveniently to the utility room, and in turn, to the cloakroom, integral garage and rear garden.
Upstairs there are three double bedrooms with a further single bedroom/study. The generously proportioned master bedroom benefits from a dual aspect, with the second two double bedrooms boasting ample storage. The family bathroom is situated at the rear of the upstairs. In addition there is access to a large loft space which can be converted to offer additional bedrooms (STPP)
Externally there is off street parking for multiple vehicles to the front and access to the garage. The rear garden measures approximately 45' in length and commences with a stone patio with built in BBQ then is mostly laid to lawn with established borders.
Entrance Hallway
Living / Dining Room 23' 0'' x 13' 3'' (7.01m x 4.04m) max.
Kitchen 19' 7'' x 11' 6'' (5.96m x 3.50m) max
Utility Room
Ground Floor W/C
Bedroom 1 21' 8'' x 10' 10'' (6.60m x 3.30m)
Bedroom 2 11' 6'' x 10' 10'' (3.50m x 3.30m)
Bedroom 3 11' 0'' x 10' 10'' (3.35m x 3.30m)
Bedroom 4 8' 6'' x 8' 2'' (2.59m x 2.49m)
Garage 13' 0'' x 11' 0'' (3.96m x 3.35m)
Rear Garden 45' (13.71m) approx.
Similar Properties
-
Burnway, Hornchurch, RM11
£550,000 For SaleIdeally positioned within close proximity to Emerson Park Station and Upminster Bridge Station and within walking distance to Hornchurch Town Centre, is this four bedroom semi-detached house. Upon entering the home, you are greeted with a welcoming entrance hallway with stairs rising to the first f... -
Birch Crescent, Hornchurch, RM11
Offers Over £500,000 Sold STCIdeally located just 0.2 miles from the popular Ardleigh Green Schools, 0.7 miles from Gidea Park Elizabeth Line Station and walking distance to David Lloyd Health Club is this beautifully presented, 4 bedroom, terraced house. Spread across three levels, the property boasts a large rear extension ...


