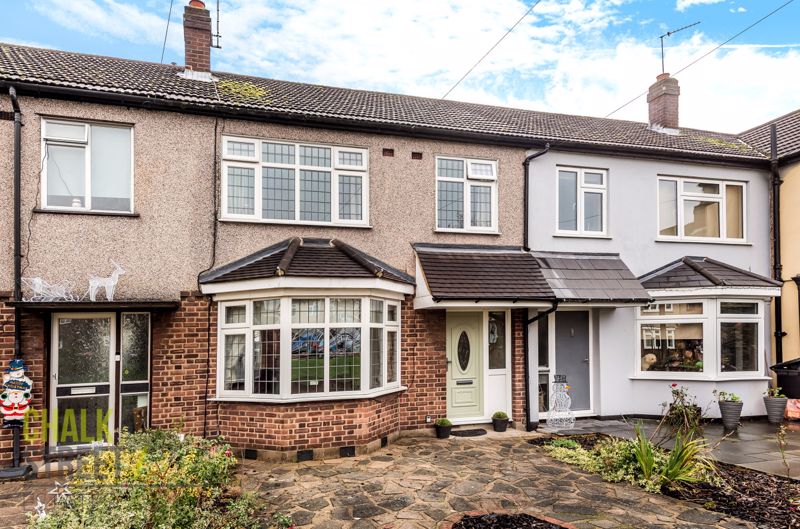Kennet Close, Upminster, RM14
Offers Over
£400,000
| Sold STC
Features
 3 bedrooms
3 bedrooms 1 bathroom
1 bathroom 1 reception
1 reception- Three Bedrooms
- Terraced House
- Nicely Presented
- Two Reception Rooms
- Well Appointed Family Bathroom
- Rear Access
- 1 Mile From Upminster Station
- Close Proximity To Good Schools
Additional Information
- Stamp Duty: £7,500
- Tenure: Freehold
 Nearest Train Stations
Nearest Train Stations
- Upminster (1 miles)
- Emerson Park (2 miles)
- Harold Wood (2.2 miles)
 Nearest Tube Stations
Nearest Tube Stations
- Upminster (1.6 miles)
- Upminster Bridge (2.5 miles)
- Hornchurch (3.7 miles)
Property Description
Situated along a quiet cul-de-sac, just a mile from Upminster station, is this well maintained, three bedroom terraced house. Comprising a spacious through lounge, separate kitchen to the ground floor, upstairs reside the three bedrooms and family bathroom. Externally, there is a low maintenance front garden and 46’ rear garden with rear access.
Upon entering the home you are greeted with an entrance hallway which provides access to all of the living accommodation and has stairs rising to the first floor.
Drawing light from the attractive bay window to the front elevation is the living room. Decorated with a neutral palette, the room is centred around a feature fireplace. Flowing through the rear of the home, there is ample space for a dining table and chairs. French doors open onto the rear garden.
The kitchen comprises a range of above and below counter storage units, ample work surfaces and space for essential appliances. A single door provides external access.
Upstairs there are two sizeable double bedrooms and a further single room to the front. All three bedrooms are nicely presented, with the master bedroom enjoying fitted wardrobes.
Completing the internal layout is the well appointed family bathroom.
Externally, there is a low maintenance frontage.
The rear garden commences with a patio area with the remainder laid principally to lawn with perimeter fencing, housing a handy storage shed. At the base of the garden there is rear access via a private road, with the potential for a hardstanding ideal for parking.
Upon entering the home you are greeted with an entrance hallway which provides access to all of the living accommodation and has stairs rising to the first floor.
Drawing light from the attractive bay window to the front elevation is the living room. Decorated with a neutral palette, the room is centred around a feature fireplace. Flowing through the rear of the home, there is ample space for a dining table and chairs. French doors open onto the rear garden.
The kitchen comprises a range of above and below counter storage units, ample work surfaces and space for essential appliances. A single door provides external access.
Upstairs there are two sizeable double bedrooms and a further single room to the front. All three bedrooms are nicely presented, with the master bedroom enjoying fitted wardrobes.
Completing the internal layout is the well appointed family bathroom.
Externally, there is a low maintenance frontage.
The rear garden commences with a patio area with the remainder laid principally to lawn with perimeter fencing, housing a handy storage shed. At the base of the garden there is rear access via a private road, with the potential for a hardstanding ideal for parking.
Entrance Hallway
Reception Room 13' 8'' x 12' 8'' (4.16m x 3.86m) max
Dining Room 11' 7'' x 9' (3.53m x 2.74m)
Kitchen 10' x 9' 6'' (3.05m x 2.89m) max
First Floor Landing
Bedroom 1 12' x 11' 8'' (3.65m x 3.55m)
Bedroom 2 11' 8'' x 10' 11'' (3.55m x 3.32m)
Bedroom 3 7' 2'' x 6' 11'' (2.18m x 2.11m)
Family Bathroom
Rear Garden 46' 4'' (14.11m) approx.
Similar Properties
-
Pretoria Road, Romford, RM7
Offers Over £425,000 Sold STCOffered for sale with the added advantage of no onward chain, situated just 0.8 miles from Romford Elizabeth Line Station, is this three bedroom terraced house. With scope to extend to the rear and also convert the loft space like many others in the immediate area, the property offers huge potentia... -
Anstead Drive, Rainham, RM13
Offers Over £425,000 Under OfferConveniently located just over half a mile away from Rainham station, within walking distance from Ingrebourne Hill Country Park, and well presented throughout, is this three bedroom semi-detached house. Upon entering the home, you are greeted with a welcoming entrance hallway with stairs rising t...


