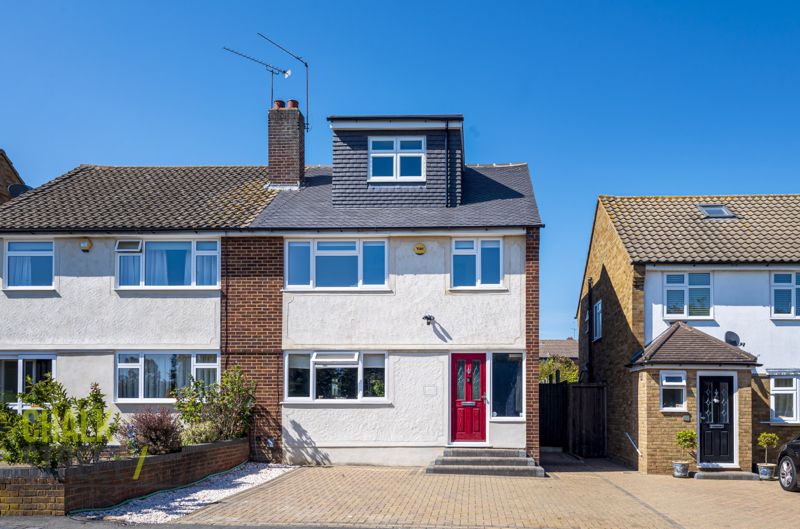Kerry Drive, Upminster, RM14
Offers Over
£600,000
For SaleSemi-Detached House
Property Features
- 4 Bedroom Semi Detached House
- Extended To The Rear
- Planning Permission Granted For a Single Storey & First Floor Rear Extension
- Beautifully Presented Throughout
- 23' Reception Room
- Loft Conversion With Master Bedroom & Shower Room
- Off Street Parking & Side Gate Access
- Garage To Rear
- Rear Access
- Close Proximity To Good Local Schools
About This Property
Ideally location along a quiet close, mere walking distance to Cranham Brickfields nature reserve and within close proximity to good local schools, is this well presented, four bedroom semi-detached house.Upon entering the home, you are greeted with a welcoming entrance hallway with access to most of the ground floor accommodation and stairs rising to the first floor.
At the front of the home, measuring an impressive 23’ in depth, the principal reception room is beautifully decorated with neutral tones. Luxury carpet flows seamlessly underfoot through to dining room at the rear of the home. The two areas are flooded with natural light and provide an ideal space for modern family living. Sliding patio doors open out onto the garden.
The separate kitchen comprises numerous wall and base units, worktops to three sides and room for essential appliances. A single door provides side access to the rear garden.
Completing the ground floor footprint is the handy W/C.
Heading upstairs to the first floor, there are two large double bedrooms, with the largest boasting fitted wardrobes. To the front of the home there is a further single. Also located on this floor is the modern family bathroom.
The loft has been converted to provide a spacious master bedroom which measures 20’ x 15’4, with large dormer windows to the front and newly added dormer to the rear, as well as a stunning shower room.
Other items to note include planning permission granted in 2021 for both a single storey and first floor rear extension to provide a fifth bedroom (P1636.21, P1051.21) and new house insulation fitted in March 2022.
Externally, to the front there is a large brick paved driveway which provides off street parking and side access to the rear.
Measures 63’, the rear garden commences with a paved patio whilst the remainder is mostly laid to lawn with established planting throughout. At the base of the garden there is a large detached garage accessed via a private road to the rear.
Viewing is highly recommended to fully appreciate this lovely family home.
Call our Havering Office on 01708 922837 for more information or to arrange a viewing.

