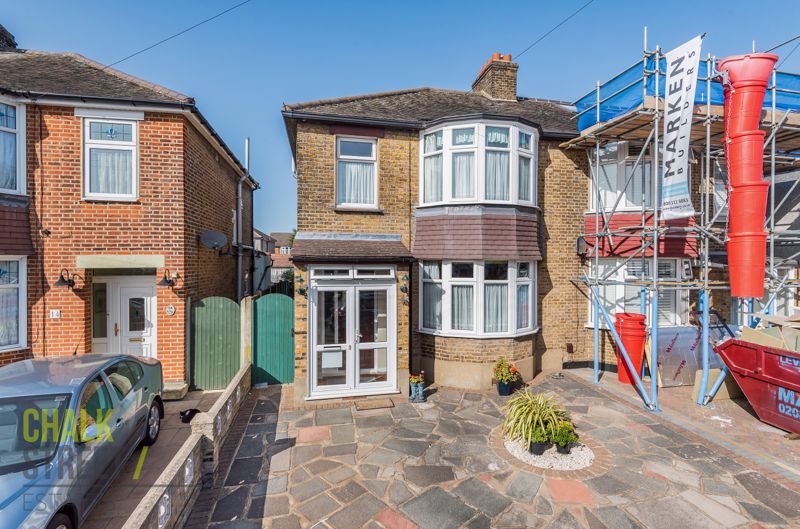Kimberley Avenue, Romford, RM7
Offers Over
£400,000
Sold STCSemi-Detached House
Property Features
- Three Bedrooms
- Semi Detached House
- Over 1000 Sq. Ft.
- Large Through-Lounge
- Ground Floor W/C
- Off Street Parking
- 62' Rear Garden
- 0.9 Miles From Romford Crossrail Station
About This Property
Amassing over 1000 sq. ft. of living accommodation is this three bedroom, semi-detached house.Upon entering the property via the enclosed porch, you are greeted with a welcoming hallway with stairs rising to the first floor, providing access to all the ground floor living accommodation.
Measuring 30’2 x 13’, the through-lounge draws light from the walk-in bay window to the front elevation. Further features include laminate flooring, French doors to the rear garden plus ample space for a dining table and chairs.
The kitchen comprises numerous below and above units and a single door to the rear garden.
To the first floor, there are two large double bedrooms plus a single bedroom. Each room is nicely presented with generous proportions.
Completing the internal layout is the well appointed family bathroom.
Externally, the property enjoys a well maintained rear garden extending back over 60 feet. Adorned with beautiful planting and shrubbery, the garden is laid mostly to lawn and commences with a paved patio area. A stone path leads to the base of the garden, housing a handy storage shed.
To the front, the driveway provides off street parking and side gate access.
Call our Havering Office on 01708 922837 for more information or to arrange a viewing.

