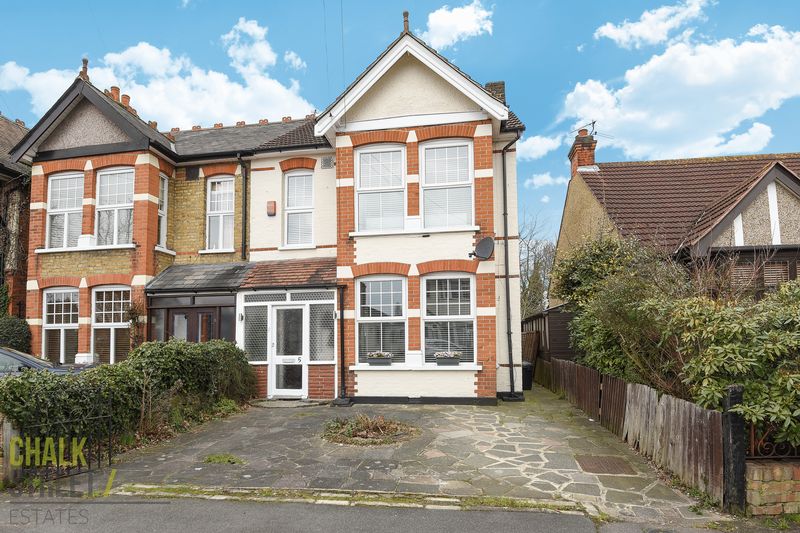Lawrence Road, Gidea Park, RM2
£540,000
Sold STCSemi-Detached House
Property Features
- 4 Bedroom House
- Semi-Detached
- Immaculate Presentation Throughout
- Walking Distance To Gidea Park Station
- Walking Distance To Local Schools
- Ground Floor W/C
- Period Features Throughout
- 80' Rear Garden
- Off Street Parking
About This Property
Situated 0.5 miles from Gidea Park Crossrail Station and walking distance to several local schools is this beautifully presented 4 bedroom, semi-detached house.Much improved by the existing owners, the property boasts a charming mix of both period and modern features throughout. High ceilings, ornate coving, deep skirting boards, large sash windows, decorative fireplaces and beautiful wooden flooring is complimented by tasteful decor, an impressive modern kitchen / diner and a chic family bathroom.
At ground floor, the living room (13'2 x 11'10) is positioned at the front of the property and is flooded with light from the large bay windows. The impressive open plan kitchen diner (17'7 x 16'8) is located at the rear of the property and overlooks the 80' (approx) west facing garden. A ground floor W/C completes the layout.
Four bedrooms are located on the first floor, the largest measuring 13' x 11'10. The master bedroom is positioned off the hallway at the rear of the property whilst the smallest (7'3 x 5'4) is currently being used as a walk-in wardrobe. The modern family bathroom is well appointed, including a shower bath and high quality fittings.
Externally, there is off-street parking to the front with side gate access to the private and un-overlooked rear garden.
Viewing is advised in order to fully appreciate this beautiful family home.
Call our Havering Office on 01708 922837 for more information or to arrange a viewing.

