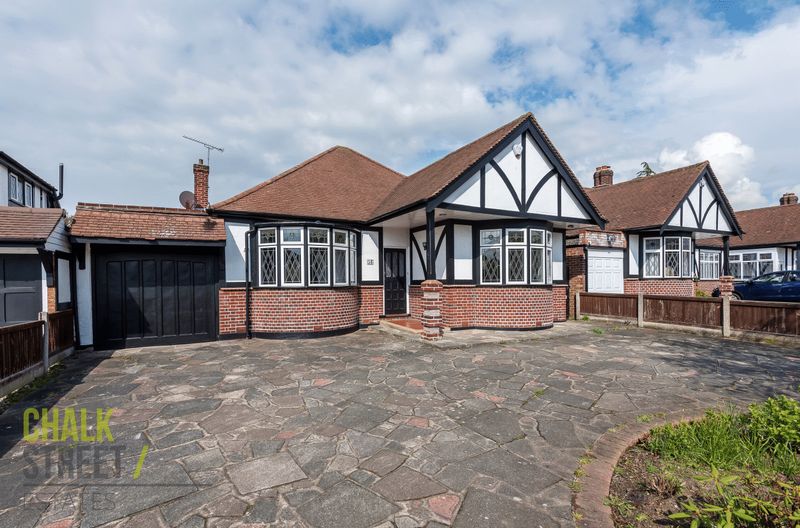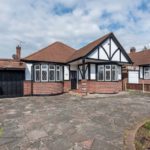Little Gaynes Lane, Upminster, RM14
£750,000
Sold STCDetached Bungalow
Property Features
- Detached Bungalow
- 3 Bedrooms
- 2 Reception Rooms
- 2 Conservatories
- Beautifully Presented Throughout
- 26'8 Garage
- 88' Rear Garden
- Sought After Location
- No Onward Chain
- Off Street Parking For Multiple Vehicles
About This Property
*SOLD PRIOR TO MARKETING* A rare opportunity to acquire an exceptionally spacious three bedroom detached bungalow, positioned along one of the most picturesque lanes and within the sought after area of Upminster. The property occupies a generously sized plot and affords the potential to extend, subject to obtaining the necessary planning permission.Internally the property includes three double bedrooms, large entrance hallway, spacious living room, through kitchen / diner, two conservatories and a family bathroom. Additionally, there is a 26' single garage, ample off-street parking and an un-overlooked 88' rear garden.
Call our Havering Office on 01708 922837 for more information or to arrange a viewing.

