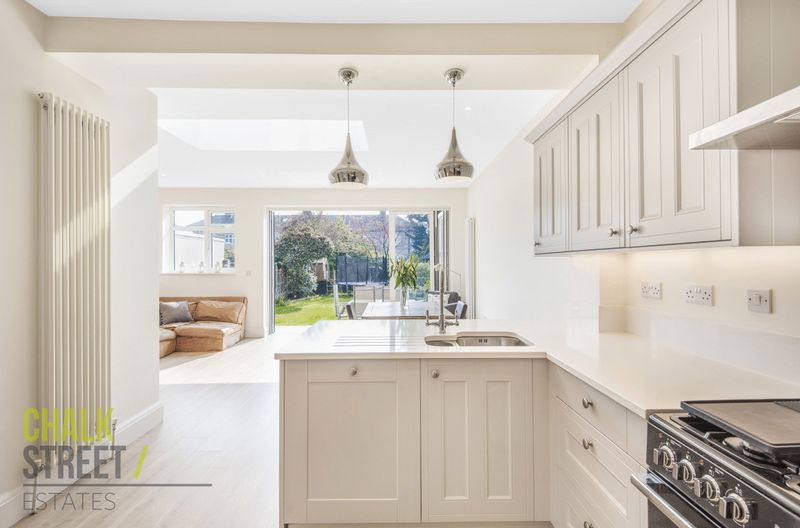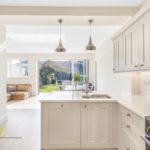Lodge Avenue, Gidea Park, RM2
Offers Over
£575,000
Sold STCSemi-Detached House
Property Features
- Four Bedrooms
- Semi-Detached House
- Extremely Well Presented
- Open-Plan Kitchen / Dining Area
- Large Reception Room
- Utility Room & Downstairs Cloakroom
- En-Suite to Master Bedroom
- Modern Family Bathroom
- Over 1600 Sq Ft of Accommodation
- 0.6 Miles from Gidea Park Station
About This Property
Boasting over 1600 sq. ft. of living accommodation and presented to an exceptionally high standard throughout is this four bedroom semi-detached family home, just 0.6 miles from Gidea Park Crossrail station and within catchment of the much sought after Gidea Park Primary School. The main feature of this property is the modern open-plan kitchen / living / dining area to the rear which is flooded with natural light from the roof lantern and bi-folding doors.The property also has a large separate reception room, utility and cloakroom to the ground floor, while the bedrooms are spread over 2 floors with a family bathroom on the first floor and en-suite to the master bedroom on the top floor. To the rear is a 70ft garden, while to the front there is off street parking.
Internally, the accommodation commences with an enclosed entrance porch that leads straight on to the hallway. Stairs rise to the first floor while to the rear of the hallway is access to the ground floor cloakroom.
Drawing light from a walk-in bay window is the sizeable reception room centred around a cast iron fireplace and finished with hardwood flooring.
At the rear of the property is the stunning kitchen / dining / living area. The modern fitted kitchen features a range of above and below counter storage units along with ample worktop space. There are a range of integrated appliances, in addition to a breakfast bar.
More towards the rear of the property is the dining / living portion of the room. This area is bathed in natural light thanks to the roof lantern above and the bi-folding doors to the rear.
The final room on the ground floor is the utility which can be accessed directly from the kitchen and features fitted units and plumbing for laundry appliances.
Heading up to the first floor, there are two well proportioned double bedrooms each with fitted wardrobes. There is a further single bedroom and the family bathroom is also on this level.
The family bathroom is finished to a high standard and comprises a bath with shower attachment, separate shower cubicle, w/c, hand basin and a heated towel rail.
Up to the top floor, the loft has been converted to provide an exceptionally spacious master suite. Drawing light from Velux windows to the front and a Juliette balcony to the rear, there are also built-in wardrobes, access to eaves storage and an en-suite shower room.
Externally to the rear there is a south-east facing rear garden, commencing with a raised paved patio area with the remainder mostly laid to lawn.
To the front of the property is a block paved driveway providing off-street parking for two cars.
Call our Havering Office on 01708 922837 for more information or to arrange a viewing.

