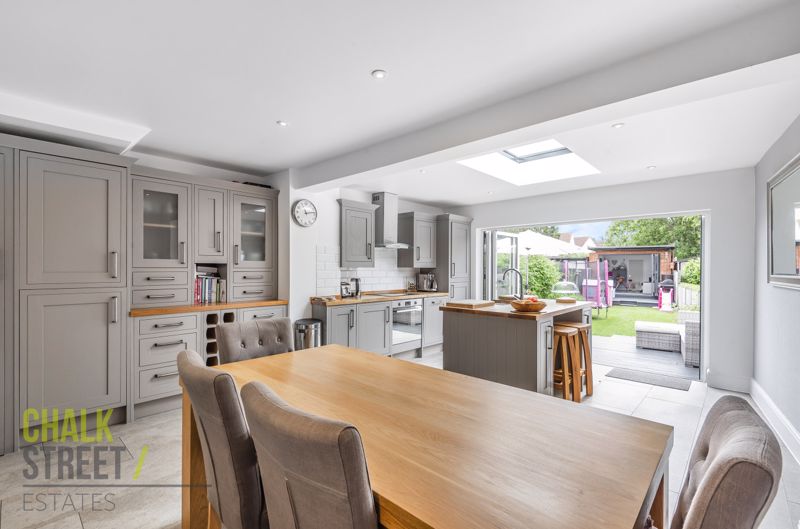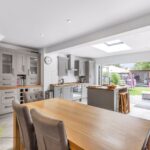Macdonald Avenue, Hornchurch, RM11
Offers Over
£425,000
Sold STCTerraced House
Property Features
- Three Bedrooms
- Extended Terraced House
- Beautifully Presented Throughout
- Open Plan Kitchen / Diner With Underfloor Heating
- Off Street Parking
- 60' South-East Facing Rear Garden
- Fantastic Brick Built Outbuilding / Office / Gym / Snug / Games Room
- 0.3 miles from Ofsted 'Outstanding' Rated Nelmes Primary School
- 0.4 miles from Ofsted 'Outstanding' Rated Ardleigh Green Infant and Primary Schools
- Under a Mile from Gidea Park & Emerson Park Stations
About This Property
Ideally located just 0.3 miles from Ofsted ‘Outstanding’ Rated Nelmes Primary School and 0.4 miles from Ofsted ‘Outstanding’ Rated Ardleigh Green Infant and Junior Schools, is this stunning, extended 3 bedroom terraced house.Upon entering the property, you are greeted with a welcoming hallway with stairs rising to the first floor, tiled flooring and underfloor heating flows through to the rear of the home.
Drawing light from the front elevation, the principal reception room measures (12’6 x 10’9). Decorated with neutral tones, the room features wooden flooring under foot and high quality, bespoke fitted window shutters.
Located towards the rear of the home is the stylish open plan kitchen / dining room. Boasting numerous below, above and full height units plus a centre island with breakfast bar, there is also ample space for a dining table and chairs.
The entire area enjoys underfloor heating and is flooded with natural light from the overhead sky lantern and full width bi-fold doors which open out onto the well maintained rear garden.
Heading upstairs, there are two comfortable double bedrooms and a further single. Bedroom one has the added benefit of fitted wardrobes and a large bay window.
Each room is beautifully finished with modern tones and high quality flooring.
Finishing the internal layout is the well-appointed, bright and spacious family bathroom, situated at the rear of the property.
Other features include triple glazed windows throughout and bespoke fitted shutters to the front of the home.
Externally, there is off street parking to the front of the property whilst shared side access offers entry to the rear garden.
Measuring approximately 60ft, the south-east facing rear garden commences with a raised decking area with steps leading down to the remainder that is mostly laid to lawn with established planting throughout.
At the base of the garden there is a further raised decking area leading to a fantastic brick built outbuilding, featuring an extra store room at the rear and bi-folding doors to the front. Ideal for for a variety of uses such as home office / gym / snug / games room / bar, the room measures in excess of 200 sq ft.
Viewing is highly recommended to fully appreciate what this stunning family home has to offer.
Call our Havering Office on 01708 922837 for more information or to arrange a viewing.

