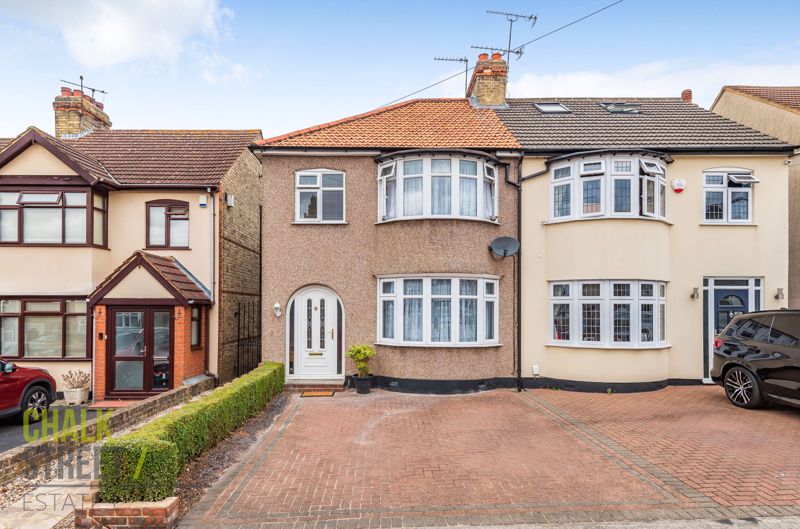Marshalls Drive, Marshalls Park, Romford, RM1
Offers Over
£500,000
| Sold STC
Features
 3 bedrooms
3 bedrooms 1 bathroom
1 bathroom 2 receptions
2 receptions- Three Bedrooms
- Semi-Detached House
- Well Presented Throughout
- Two Reception Rooms
- Off Street Parking
- 100' West Facing Rear Garden
- Garage With Rear Access
- Walking Distance To Popular Local Schools
- 0.9 Miles From Romford Elizabeth Line Station
- Excellent Transport Links
Additional Information
- Stamp Duty: £12,500
- Tenure: Freehold
 Nearest Train Stations
Nearest Train Stations
- Romford (0.9 miles)
- Gidea Park (1.2 miles)
- Emerson Park (2.2 miles)
 Nearest Tube Stations
Nearest Tube Stations
- Elm Park (4.5 miles)
- Hornchurch (4.6 miles)
- Dagenham East (5 miles)
Property Description
Well maintained throughout and ideally located for the sought after Ofsted 'Outstanding' rated St. Peter's Primary School, and just one mile from Romford Elizabeth Line station, is this three bedroom semi-detached house.
Upon entering the home, you are greeted with a welcoming hallway which includes access to storage spaces, stairs rising to the first floor and access through to the two reception rooms.
Drawing light from a walk-in bay window to the front elevation is the beautifully decorated reception room. Measuring 13’1 x 12’2, the room is bright and spacious.
Positioned at the rear of the home is the dining room which enjoys French doors that open out onto the impressive rear garden.
Accessed off the dining room is the modern kitchen, comprising numerous wall and base units, ample worktops and appliances such as fridge freezer, oven and washing machine. A single door provides external access.
Upstairs, there are two large double bedrooms and a further single bedroom. All three rooms are nicely presented with the largest boasting a walk-in bay window.
The internal accommodation is completed by the well-appointed family bathroom.
Externally there is off street parking to the front with side gate access via a shared driveway.
The property boasts 100’ west facing rear garden that commences with a raised decking area then is mostly laid to lawn adorned with well stocked shrub borders. At the foot of the garden is a large garage.
Viewing is highly recommended to fully appreciate this fabulous family home.
Upon entering the home, you are greeted with a welcoming hallway which includes access to storage spaces, stairs rising to the first floor and access through to the two reception rooms.
Drawing light from a walk-in bay window to the front elevation is the beautifully decorated reception room. Measuring 13’1 x 12’2, the room is bright and spacious.
Positioned at the rear of the home is the dining room which enjoys French doors that open out onto the impressive rear garden.
Accessed off the dining room is the modern kitchen, comprising numerous wall and base units, ample worktops and appliances such as fridge freezer, oven and washing machine. A single door provides external access.
Upstairs, there are two large double bedrooms and a further single bedroom. All three rooms are nicely presented with the largest boasting a walk-in bay window.
The internal accommodation is completed by the well-appointed family bathroom.
Externally there is off street parking to the front with side gate access via a shared driveway.
The property boasts 100’ west facing rear garden that commences with a raised decking area then is mostly laid to lawn adorned with well stocked shrub borders. At the foot of the garden is a large garage.
Viewing is highly recommended to fully appreciate this fabulous family home.
Entrance Hall 14' 11'' x 5' 5'' (4.54m x 1.65m)
Reception Room 13' 1'' x 12' (3.98m x 3.65m) max
Dining Room 11' 6'' x 10' 4'' (3.50m x 3.15m)
Kitchen 7' 9'' x 7' (2.36m x 2.13m)
First Floor Landing
Bedroom 1 13' 8'' x 10' 3'' (4.16m x 3.12m) max
Bedroom 2 11' 9'' x 10' 3'' (3.58m x 3.12m)
Bedroom 3 7' 5'' x 7' 3'' (2.26m x 2.21m)
Family Bathroom
Rear Garden 100' x 22' 2'' (30.46m x 6.75m)
Garage 14' 6'' x 8' (4.42m x 2.44m)
Similar Properties
-
Alma Avenue, Hornchurch, RM12
Offers Over £500,000 Sold STCPerfectly positioned, just 0.3 miles from Hornchurch Station, within walking distance to Hornchurch Town Centre and close proximity to several reputable schools, is this three bedroom semi-detached house. Upon entering the property, you are greeted with a welcoming entrance hallway with stairs risi... -
Gelsthorpe Road, Collier Row, RM5
Offers Over £500,000 Sold STCConveniently located within close proximity to good local schools, shops and amenities, is this extended three bedroom end of terrace house. Upon entering the home, via the enclosed porch, you are greeted with a welcoming hallway with stairs rising to the first floor. Drawing light from the large...


