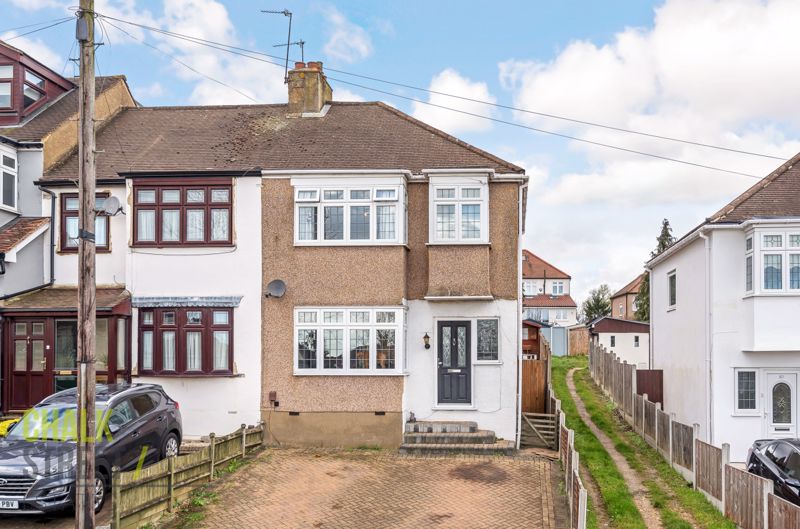Mashiters Hill, Rise Park, RM1
£425,000
For SaleEnd of Terrace House
Property Features
- Three Bedrooms
- End of Terrace
- Open Plan Reception / Dining Room
- Loft Room
- Off Street Parking
- 72 ft. West Facing Garden
- Walking Distance to Local Schools
- Close Proximity to Lawns Park
About This Property
Situated within walking distance to Lawns Park and Parklands Junior School, is this well presented three bedroom end of terrace house with converted loft space.Upon entering the property, the internal accommodation comprises an entrance hallway, leading to a large, open-plan living / dining room that draws light from both a window to the front and to the rear. Decorated with a modern palette, the main living room is positioned at the front with carpet under foot, whilst the dining area is at the rear.
Adjacent to such is the modern galley kitchen, which features ample base and wall units and space for essential appliances. A single door leads to the rear garden.
Heading upstairs, there are two spacious double bedrooms and a single, with the master bedroom benefiting from built-in wardrobes.
Completing the first floor is the family bathroom.
The converted loft space houses a further spacious room. Featuring a pair of Velux windows, the area finishes the internal accommodation.
Externally, the property benefits from having its own brick paved driveway to provide off street parking for two vehicles and side gate access to the rear.
The 72 ft. west facing rear garden commences with a stone patio and a feature decking area perfect for entertaining. The remainder is predominantly laid to lawn with a central path leading to a large storage shed at the base of the garden.
Call our Havering Office on 01708 922837 for more information or to arrange a viewing.

