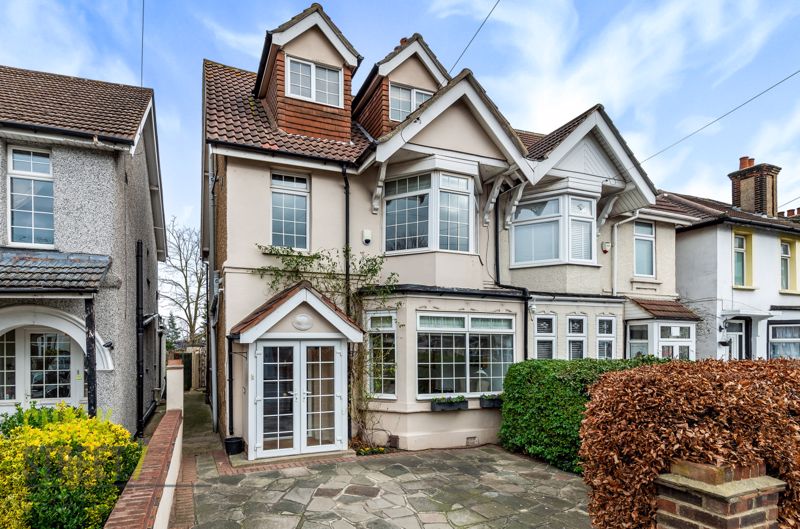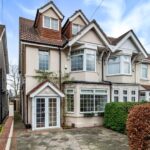Mawney Road, Romford, RM7
Offers Over
£570,000
Sold STCSemi-Detached House
Property Features
- 3D Walk-Through Tour Available
- No Onward Chain
- 4 Bedroom Semi-Detached House
- Extended To Rear Plus Loft Conversion To Provide 1600 Sq. Ft. of Living Accommodation
- Beautifully Presented Throughout
- 2 Reception Rooms
- 2 Bathrooms
- 141 Ft. Rear Garden
- Excellent Transport Links
- 1 Mile From Romford Crossrail Station
About This Property
**3D walk-through tour available**Offered for sale with the advantage of no onward chain, extended to the rear and benefitting from a converted loft space is this substantial, 4 bedroom semi-detached house.
Amassing over 1600 square foot of living accommodation this large, bay fronted and beautifully presented family home would most definitely suit a large or growing family.
Upon entering the property via the enclosed porch with original wooden door with decorative glass panels and fanlight, the wide and welcoming hallway provides access to the living room to the right and dining room and kitchen to the rear. Stairs with an elegant wooden newel post, handrail and spindles rise to the first floor.
The bright and spacious living room measures 15' 8 x 11' 8 and benefits from a large bay window to the front elevation that floods the room with an abundance of natural light. Other features included decorative cornice, ceiling rose, deep skirting, wooden flooring underfoot and a charming brick built fireplace.
The adjacent dining / family room is also generously sized and is similar to the living room with white walls, wooden flooring and character features such as ceiling rose and a handsome, cast iron fireplace and surround.
There is ample space for sofas, dining table and complementing furniture.
Leading through, and positioned within the rear extension is the stunning dual aspect, kitchen / breakfast room. Boasting numerous above and below units, granite worktops to three sides, integrated dishwasher, washing machine, fridge freezer plus a built-in oven and gas hob, there is also space for a dining table and chairs.
Double patio doors that lead out to the garden and a two further windows ensure the entire space is awash with natural light.
Heading upstairs to the first floor, there are two large double bedrooms that are decorated with calming, neutral tones. Bedroom 1 is positioned at the front of the home and benefits from a large bay window and built-in wardrobe.
A magnificent shower room / WC is also located on this floor.
Heading up to the second floor within the converted loft space, there are two further double bedrooms and another impressive shower room / WC.
Two small dormer windows at the front and a large dormer window at the rear ensure each room benefits from plenty of natural light.
Bedrooms 2 and 3 at the rear of the home both benefit from spectacular views across the substantial rear garden.
Externally, there is off street parking to the front and access to the side gate. A mature hedge and low brick wall neatly frames the space and adds privacy.
The superb rear garden measures an impressive 141' in length and commences with a shaped, brick paved patio with the remainder mostly laid to lawn with a variety of established planting and shrubbery throughout.
Further features include raised bedding, pond with fountain and two large outbuildings, both benefitting from lighting and power.
Viewing is highly recommended to fully appreciate everything this substantial family home has to offer.
Call our Havering Office on 01708 922837 for more information or to arrange a viewing.

