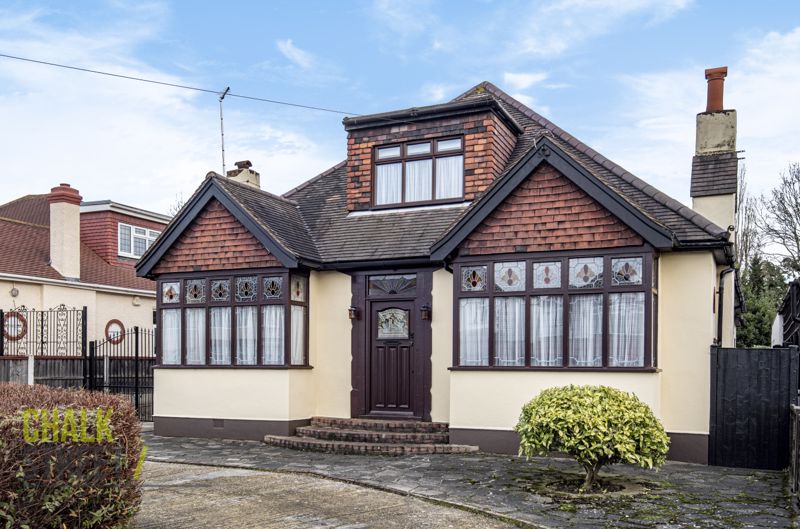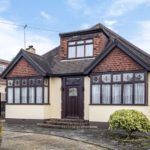Mill Park Avenue, Hornchurch, RM12
Offers Over
£850,000
Sold STCDetached Bungalow
Property Features
- Substantial Detached Property
- Over 2,300 Square Feet of Accommodation
- Five Double Bedrooms
- Four Reception Rooms
- Impressive Gallery Landing
- Large Carriage Driveway offering Off-Street Parking For Multiple Vehicles
- Large Rear Garden
- One of the Most Sought After Avenues in Hornchurch
- 0.3 Miles from Hornchurch Underground Station
- Short Walk To Hornchurch Town Centre
About This Property
Situated within one of the most sought after avenues in Hornchurch is this substantial, double-fronted, 5 bedroom detached property, boasting in excess of 2,300 square feet of versatile living accommodation.This extremely spacious home is ideally located with excellent transport links, being 0.3 miles from Hornchurch Underground Station and is also just a short stroll away from Hornchurch Town Centre.
Upon entering the property through the attractive, internal double doors, the simply enormous entrance hallway runs the full depth of the home and provides access to all 8 rooms on the ground floor. A stunning gallery landing adds to the grandeur of the property and draws natural light from the Velux windows on the first floor.
Positioned at the front, either side of the hallway are 2 substantial reception rooms that were once the original bedrooms. With many original features, both rooms are flooded with light from the large bays windows to the front elevation.
Three further reception rooms are located at the rear of the home, overlooking the impressive garden. Each is generously proportioned and provide perfect living / dining / family areas, ideal for large families.
The final reception space is again well proportioned, located centrally and would make a perfect office / playroom / TV room.
Opposite such is the large kitchen with ample base and wall units, featuring a butler sink and a door accessing the side of the property.
Finally, completing the footprint is a well appointed family bathroom with separate bath and shower cubicle.
Heading upstairs, another substantial double bedroom measuring 18'1 x 13'7 (into bay) spans the full width of the first floor space towards the front of the home.
Two further double bedrooms are located at the rear (18'3 x 9'3 and 15'7 x 9'10) overlooking the garden and benefit from Velux windows.
Finally, completing the internal accommodation is the second family bathroom, positioned centrally to all three bedrooms on the first floor.
Externally, there is a large carriage driveway to the front that offers off street parking for several vehicles.
Double gates on one side plus a single gate on the other provides side access through to the rear.
The impressive 130' rear garden commences with a stone patio then is mostly laid to lawn with a variety of mature planting throughout.
Viewing is highly recommended to fully appreciate the sheer size of this immense family home.
Call our Havering Office on 01708 922837 for more information or to arrange a viewing.

