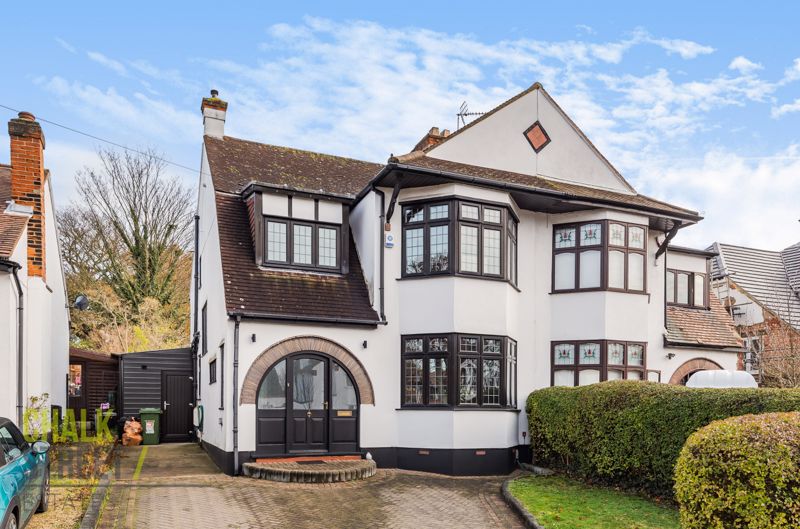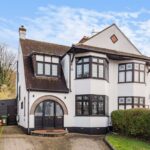Mill Park Avenue, Hornchurch, RM12
Offers Over
£750,000
| Sold STC
Features
 4 bedrooms
4 bedrooms 1 bathroom
1 bathroom 2 receptions
2 receptions- Four Bedroom Semi-Detached House
- Amassing Close To 1500 Sq. Ft.
- Two Spacious Reception Rooms
- Kitchen With Separate Utility Room
- Ground Floor W/C
- Off Street Parking
- 147' Rear Garden
- One of the Most Sought After Avenues in Hornchurch
- 0.3 Miles from Hornchurch Underground Station
- Short Walk To Hornchurch Town Centre
Additional Information
- Stamp Duty: £25,000
- Tenure: Freehold
 Nearest Train Stations
Nearest Train Stations
- Emerson Park (0.7 miles)
- Upminster (1.2 miles)
- Gidea Park (1.8 miles)
 Nearest Tube Stations
Nearest Tube Stations
- Hornchurch (0.6 miles)
- Upminster Bridge (0.9 miles)
- Elm Park (1.9 miles)
Property Description
Situated within one of the most sought-after avenues in Hornchurch, just 0.3 miles from the Underground Station, is this spacious four bedroom, semi-detached house. The home enjoys a 147ft. rear garden, two large reception rooms, kitchen, separate utility room and sizeable frontage, providing close to 1500 square feet of internal accommodation.
Commencing with a charming enclosed entrance porch, there is a large hallway that provides access to the ground floor accommodation.
Flooded with natural light from the attractive bay window to the front elevation, the principal reception room is awash with character and is centred around an exposed brick fireplace.
The second reception room, situated at the rear of the home, features deep coving and a centre fireplace. French doors open onto the rear garden.
The separate kitchen comprises numerous white high gloss wall and base units, ample worktops, breakfast bar and space for essential appliances. A single door provides access to the utility room which in turn leads to the handy W/C.
Heading upstairs, the landing is flooded with natural light via the stained glass window. There are two exceptionally sized double bedrooms, each with fitted storage, plus two further good sized single bedrooms.
Completing the internal layout is the modern, well-appointed family bathroom which enjoys a freestanding bathtub and separate shower cubicle.
Externally, the property boasts an un-overlooked 147ft rear garden that commences with a large decking area with the remainder mostly laid to lawn. With mature planting throughout, the garden also benefits from two wooden storage sheds.
To the front of the property is a brick paved driveway which provides off-street parking, along with a feature lawn and established borders.
Commencing with a charming enclosed entrance porch, there is a large hallway that provides access to the ground floor accommodation.
Flooded with natural light from the attractive bay window to the front elevation, the principal reception room is awash with character and is centred around an exposed brick fireplace.
The second reception room, situated at the rear of the home, features deep coving and a centre fireplace. French doors open onto the rear garden.
The separate kitchen comprises numerous white high gloss wall and base units, ample worktops, breakfast bar and space for essential appliances. A single door provides access to the utility room which in turn leads to the handy W/C.
Heading upstairs, the landing is flooded with natural light via the stained glass window. There are two exceptionally sized double bedrooms, each with fitted storage, plus two further good sized single bedrooms.
Completing the internal layout is the modern, well-appointed family bathroom which enjoys a freestanding bathtub and separate shower cubicle.
Externally, the property boasts an un-overlooked 147ft rear garden that commences with a large decking area with the remainder mostly laid to lawn. With mature planting throughout, the garden also benefits from two wooden storage sheds.
To the front of the property is a brick paved driveway which provides off-street parking, along with a feature lawn and established borders.
Entrance Porch
Hallway
Reception Room 16' 11'' x 11' 11'' (5.15m x 3.63m) max
Dining Room 15' 7'' x 11' 11'' (4.75m x 3.63m) max
Kitchen 15' 2'' x 10' 4'' (4.62m x 3.15m) max
Utility Room 9' 5'' x 6' 3'' (2.87m x 1.90m)
Ground Floor W/C
First Floor Landing
Bedroom 1 17' 3'' x 11' 10'' (5.25m x 3.60m) max
Bedroom 2 15' x 10' 5'' (4.57m x 3.17m)
Bedroom 3 10' 7'' x 9' 1'' (3.22m x 2.77m) max
Bedroom 4 9' 8'' x 9' 3'' (2.94m x 2.82m) max
Family Bathroom
Rear Garden 147' (44.77m) approx.
Similar Properties
-
Tylers Crescent, Hornchurch, RM12
Offers Over £685,000 Sold STCOffered for sale with the added advantage of no onward chain, ideally located just 0.6 miles from both Hornchurch and Elm Park underground stations and 0.1 miles from Ofsted ‘Outstanding’ rated Scotts Primary School, is this four bedroom semi-detached house. Amassing over 1500 sq. ft. of living ... -
Hill Grove, Marshalls Park, RM1
Offers Over £700,000 For SaleIdeally situated just 0.9 miles from Romford Elizabeth Line station, walking distance to several local schools and Raphael Park is this substantial, beautifully presented, 4 bedroom semi-detached house. Upon entering the home you are greeted with a large welcoming entrance hallway with stairs risin...


