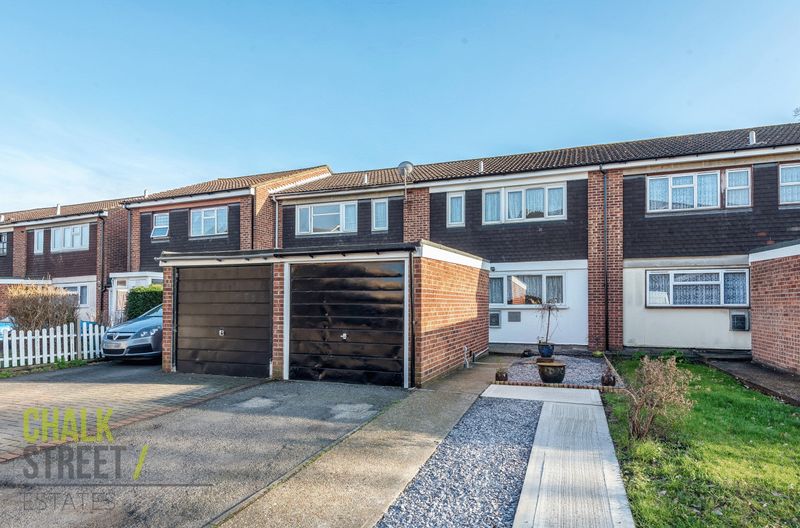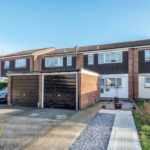Neave Crescent, Harold Hill, RM3
£300,000
| Sold STC
Features
 3 bedrooms
3 bedrooms 1 bathroom
1 bathroom 2 receptions
2 receptions- Three Bedroom Terrace Property
- Large Living Room (14'8 x 11'7)
- Kitchen / Diner
- Built-In Wardrobes to Master Bedroom
- Converted Garage Room
- 60ft Rear Garden
- Ample Off-Street Parking
- No Onward Chain
Additional Information
- Stamp Duty: £2,500
- Tenure: Freehold
 Nearest Train Stations
Nearest Train Stations
- Harold Wood (0.7 miles)
- Gidea Park (1 miles)
- Emerson Park (1.8 miles)
 Nearest Tube Stations
Nearest Tube Stations
- Upminster Bridge (4.3 miles)
- Hornchurch (4.5 miles)
- Upminster (4.7 miles)
Property Description
Offered for sale with the advantage of no onward chain is this spacious three bedroom terrace property. With a large living room and kitchen / diner to the rear, the first floor accommodation comprises the three sizeable bedrooms and family bathroom. The garage has been partially converted to provide a further room that could potentially be used as a fourth bedroom.
The internal accommodation commences with an entrance porch that leads on to the open-plan kitchen / diner at the front of the property.
Through to the hallway which has a staircase that rises to the first floor and a door out to the garden, the living room is located at the rear of the property overlooking the garden.
The garage has been partly converted to provide a utility space and an additional room that could be used as a study, playroom or even a fourth bedroom if required.
Upstairs, the master bedroom is located towards the front of the property and benefits from a range of fitted wardrobes.
The second double bedroom and generously proportioned single bedroom are both located at the rear. Finally, there is the family bathroom.
Externally the property enjoys a 60ft, and predominantly south facing rear garden which is mostly laid to lawn.
The front of the property provides off-street parking while the front third of the garage remains as a handy storage area.
The internal accommodation commences with an entrance porch that leads on to the open-plan kitchen / diner at the front of the property.
Through to the hallway which has a staircase that rises to the first floor and a door out to the garden, the living room is located at the rear of the property overlooking the garden.
The garage has been partly converted to provide a utility space and an additional room that could be used as a study, playroom or even a fourth bedroom if required.
Upstairs, the master bedroom is located towards the front of the property and benefits from a range of fitted wardrobes.
The second double bedroom and generously proportioned single bedroom are both located at the rear. Finally, there is the family bathroom.
Externally the property enjoys a 60ft, and predominantly south facing rear garden which is mostly laid to lawn.
The front of the property provides off-street parking while the front third of the garage remains as a handy storage area.
Entrance Porch
Kitchen / Dining Room 11' 6'' x 9' 0'' (3.50m x 2.74m)
Living Room 14' 8'' x 11' 7'' (4.47m x 3.53m)
Hallway
Utility Area
Study / Playroom 9' 5'' x 7' 6'' (2.87m x 2.28m)
First Floor Landing
Bedroom One 11' 8'' x 11' 2'' (3.55m x 3.40m)
Bedroom Two 12' 0'' x 8' 7'' (3.65m x 2.61m)
Bedroom Three 9' 0'' x 8' 8'' (2.74m x 2.64m)
Family Bathroom
Rear Garden 60' approx
Store 8' 0'' x 3' 5'' (2.44m x 1.04m)
Similar Properties
-
Slewins Lane, Hornchurch, RM11
Offers Over £290,000 For SaleLocated just 0.4 miles from Gidea Park Elizabeth Line station, mere walking distance to local shops, schools and Haynes Park and presented to a beautiful standard throughout, is this spacious three bedroom, first floor maisonette. Considered an ideal first purchase, the property is decorated to a hi...


