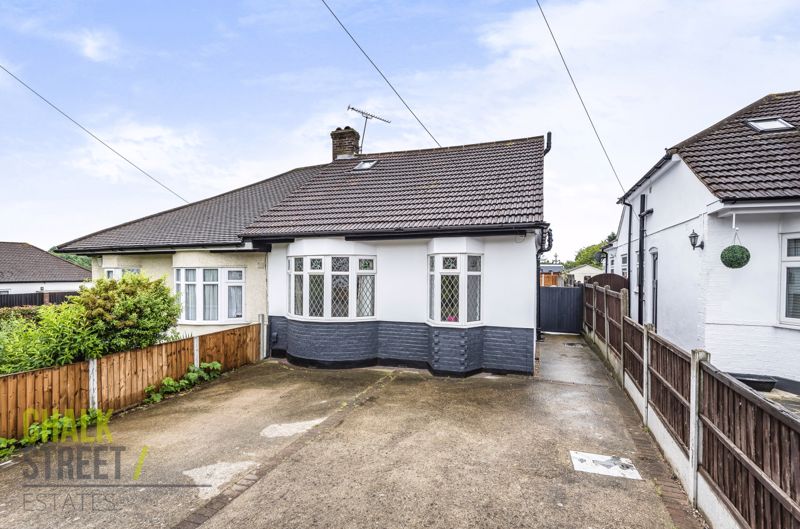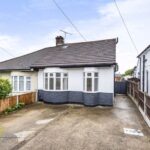Newbury Gardens, Upminster, RM14
Offers Over
£500,000
| Sold STC
Features
 4 bedrooms
4 bedrooms 2 bathrooms
2 bathrooms 1 reception
1 reception- Four Bedroom Semi-Detached Chalet Bungalow
- Extended To Rear Plus Loft Conversion
- Beautifully Presented Throughout
- Spacious Lounge
- Modern, Open Plan Kitchen / Dining Room
- Separate Utility Room
- Off Street Parking
- Side Gate Access
- 60' South Facing Rear Garden
- 0.2 Miles From Upminster Bridge Station
Additional Information
- Stamp Duty: £12,500
- Tenure: Freehold
 Nearest Train Stations
Nearest Train Stations
- Upminster (0.7 miles)
- Emerson Park (1.1 miles)
- Gidea Park (2.2 miles)
 Nearest Tube Stations
Nearest Tube Stations
- Upminster Bridge (0.4 miles)
- Hornchurch (1.1 miles)
- Upminster (1.2 miles)
Property Description
Suitably located just 0.2 miles from Upminster Bridge Underground Station is this nicely presented, four bedroom chalet bungalow.
Ideal for modern family living, the home boasts a stunning kitchen / dining / living / family room, separate utility room, two bedrooms and a shower room to the ground floor, two bedrooms upstairs plus a spacious family bathroom.
Upon entering the home, the hallway provides access to all of the ground floor areas with stairs rising to the first floor.
Positioned at the front of the property are bedrooms one and two. Both rooms are well presented and enjoy fitted wardrobes, with the largest measuring 14’2 x 10’10.
At the heart of the home the spacious lounge measures 19’7 x 11’.
Towards the rear of the property is the extended, open-plan kitchen / dining room. Complete with numerous wall and base units, an abundance of worktop space, underfloor heating and room for essential appliances. Bi-folding doors open out on to the rear garden, whilst the overhead sky lantern floods the area with natural light.
Accessed of such is the separate utility room which provides additional storage units and worktops with a single external door.
Completing the ground floor footprint is the shower room and WC.
Heading upstairs, there are two further bedrooms and a modern family bathroom.
Externally, the property enjoys a south facing 60’ rear garden that commences with a patio area with the remainder mostly laid to lawn
To the front, there is off street parking and side gate access.
Viewing is highly recommended to fully appreciate everything this family home has to offer.
Ideal for modern family living, the home boasts a stunning kitchen / dining / living / family room, separate utility room, two bedrooms and a shower room to the ground floor, two bedrooms upstairs plus a spacious family bathroom.
Upon entering the home, the hallway provides access to all of the ground floor areas with stairs rising to the first floor.
Positioned at the front of the property are bedrooms one and two. Both rooms are well presented and enjoy fitted wardrobes, with the largest measuring 14’2 x 10’10.
At the heart of the home the spacious lounge measures 19’7 x 11’.
Towards the rear of the property is the extended, open-plan kitchen / dining room. Complete with numerous wall and base units, an abundance of worktop space, underfloor heating and room for essential appliances. Bi-folding doors open out on to the rear garden, whilst the overhead sky lantern floods the area with natural light.
Accessed of such is the separate utility room which provides additional storage units and worktops with a single external door.
Completing the ground floor footprint is the shower room and WC.
Heading upstairs, there are two further bedrooms and a modern family bathroom.
Externally, the property enjoys a south facing 60’ rear garden that commences with a patio area with the remainder mostly laid to lawn
To the front, there is off street parking and side gate access.
Viewing is highly recommended to fully appreciate everything this family home has to offer.
Entrance Hall
Lounge 19' 7'' x 11' 0'' (5.96m x 3.35m) max.
Kitchen Diner 18' 10'' x 15' 5'' (5.74m x 4.70m) max.
Utility Room 7' 1'' x 5' 2'' (2.16m x 1.57m)
Bedroom 1 14' 2'' x 10' 10'' (4.31m x 3.30m) max.
Bedroom 2 10' 10'' x 8' 6'' (3.30m x 2.59m) max.
Bedroom 3 8' 6'' x 8' 4'' (2.59m x 2.54m)
Bedroom 4 8' 10'' x 8' 4'' (2.69m x 2.54m) max.
Family Bathroom (First Floor)
Ground Floor Shower Room & WC.
Similar Properties
-
Palmer Way, Langdon Hills, SS16
Offers Over £500,000 For Sale**VIDEO TOUR AVAILABLE** Offered for sale with the added advantage of no onward chain, ideally situated within the popular Dry Street development, just 0.8 miles from Basildon Station, within easy access to the A127 and A13, is this this beautifully presented 4 bedroom semi-detached house. Upon e... -
Birch Crescent, Hornchurch, RM11
Offers Over £500,000 Sold STCIdeally located just 0.2 miles from the popular Ardleigh Green Schools, 0.7 miles from Gidea Park Elizabeth Line Station and walking distance to David Lloyd Health Club is this beautifully presented, 4 bedroom, terraced house. Spread across three levels, the property boasts a large rear extension ...


