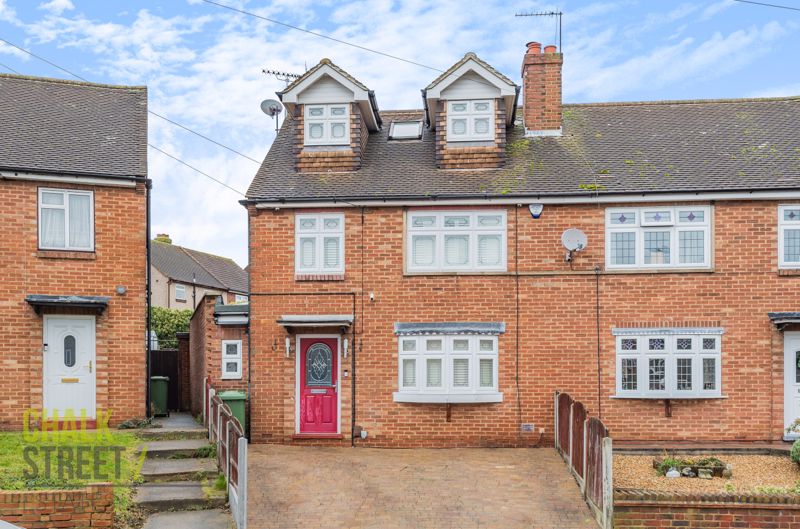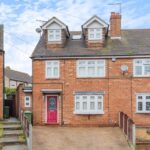Newmarket Way, Hornchurch, RM12
Offers Over
£550,000
Sold STCSemi-Detached House
Property Features
- Four Bedrooms
- Semi-Detached House
- Two Reception Rooms
- Open Plan Kitchen / Breakfast Room
- Separate Utility Room
- Ground Floor Shower Room
- Loft Room With Master Bedroom & Bathroom
- Off Street Parking
- 54' Rear Garden
- Workshop
About This Property
Amassing close to 2000 square foot of living accommodation is this extended, four bedroom semi detached house. Positioned on the popular Racecourse estate, the family home is just 0.5 miles from Hornchurch Station, walking distance to Hornchurch Town Centre and within close proximity to several reputable schools.Enjoying accommodation across three levels, the property enjoys two reception rooms, spacious open-plan kitchen / diner, separate utility room, four bedrooms, three bathrooms, off street parking and 54’ rear garden.
Upon entering the property, you are greeted with a welcoming hallway with stairs rising to the first floor.
The principal reception room is located towards the right-hand side. Drawing light from an attractive bay window to the front elevation, the room measures 12’11 x 12’2 and enjoys a feature fireplace.
At the heart of the home, the dining area is nicely decorated and provides access to the handy utility room.
The utility comprises numerous wall and base units with plenty of worktop space and appliances such as washing machine and dryer.
Spanning the rear of the home, and enjoying underfloor heating throughout the kitchen overlooks the garden and comprises numerous wall and base units, granite worksurfaces to three sides and appliances such as built-in full height fridge and full height freezer, double oven, single oven, gas hob, built-in microwave and dishwasher. The overhead sky lantern floods the space with natural light.
A single door leads out onto the rear garden.
Heading upstairs, there are two spacious double bedrooms and further single bedroom to the front.
The large family bathroom completes the first floor layout.
The loft has been converted to provide a spacious master bedrooms featuring a Velux window, large dormer windows to the front and rear and quality carpet underfoot. The room also benefits from a walk-in wardrobe.
Finishing the internal layout is the third bathroom / en-suite.
The home also enjoys air conditioning units in the kitchen / dining area, utility room, bedroom 3 and loft.
Externally, the property enjoys ample off street parking to the front.
The 54’, low maintenance rear garden commences with steps leading up to a raised patio area, ideal for entertaining. At the base of the garden there is a large garage / workshop, which benefits from lighting and electric.
For additional parking, there is an area at the rear of the property suitable for a van or car.
Viewing is highly recommended to fully appreciate all this family home has to offer.
Call our Havering Office on 01708 922837 for more information or to arrange a viewing.

