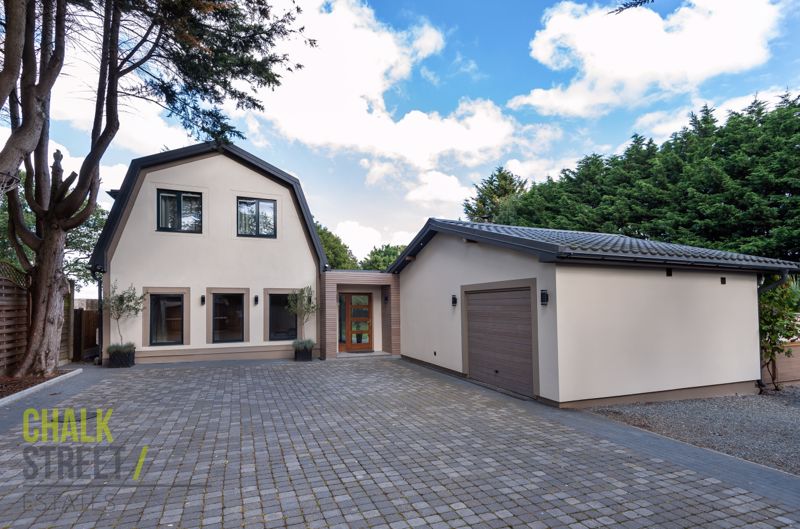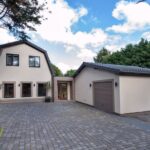Noak Hill Road, Billericay, CM12
£1,300,000
For SaleDetached House
Property Features
- Five Bedroom Detached House
- Beautifully Presented Throughout
- 2647 Sq. Ft. of Living Accommodation
- Attached Annex With Mezzanine Level Bedroom
- Three Reception Rooms
- Four Bathrooms
- Stunning Rear Garden With Swimming Pool and Hot Tub
- Ample Off Street Parking
- Set Back From The Road, Accessed via a Private, Gated Driveway
- Excellent Transport Links
About This Property
Set back from the road, within a picturesque and peaceful location, accessed via a private and gated driveway is this substantial five bedroom detached house. Amassing 2647 square foot of living accommodation, the property offers a stunning open plan kitchen / sitting / dining room, a spacious lounge, playroom and W/C to the ground floor as well as an annex with kitchen / dining room, two bedrooms, a sauna and ground floor shower room. The remaining bedrooms and bathrooms are located on the first floor.Upon entering the home, you are greeted with a welcoming entrance hallway providing access to the main portion of the property.
The principal reception area is located at the heart of the home and measures an impressive 33’4 x 16’11. The open plan kitchen / sitting / dining room comprises numerous wall and base units, granite worktops, a centre breakfast island, and various integrated appliances.
The reception area is centred around a charming fireplace and enjoys high quality wooden flooring flowing throughout the entire space, further features include exposed wooden beams, deep skirtings and spotlights. Double doors lead out onto the impressive rear garden.
Positioned off such, situated at the rear of the home, is the spacious lounge. With dual aspect windows and doors overlooking the rear garden, the room enjoys an abundance of natural light.
The second reception room, situated at the front of the home, is currently used as a playroom and provides access to the separate utility room.
Accessed from the main reception space, the ground floor W/C completes the main residence.
Heading upstairs, there are three large double bedrooms which all enjoy their own en-suite shower. Bedroom 2, measuring 12’1 x 11’3, has the added benefit of its own dressing room whilst bedroom 1 boasts fitted wardrobes.
Spanning the right side of the home is the annexe. The modern open plan kitchen / living room, which overlooks the swimming pool, comprises wall and base units, ample space for a dining table and chairs and external access via the French doors. Also located on the ground floor is the double bedroom which enjoys a walk-in wardrobe and dual aspect windows and a single door leading to the decking and swimming pool. Accessed off the kitchen is the ground floor shower room and sauna. Stairs from the kitchen rise to the mezzanine level bedroom.
Externally, there is ample off street parking via the brick paved driveway and side gate access to the rear garden. A garage door opens to a handy storeroom adjacent to annexe.
The impressive rear garden extends back in excess of 120’ and is completely unoverlooked. Form the lounge there is a large decking leading to a covered entertainment area. The garden is predominately laid to lawn with mature trees and shrubbery borders, providing a secluded and private area. Steps lead back up to the raised decking, positioned outside the annexe doors, which enjoys a large swimming pool and sunken hot tub.
Viewing is highly recommended to fully appreciate all this stunning family home has to offer.
Call our Havering Office on 01708 922837 for more information or to arrange a viewing.

