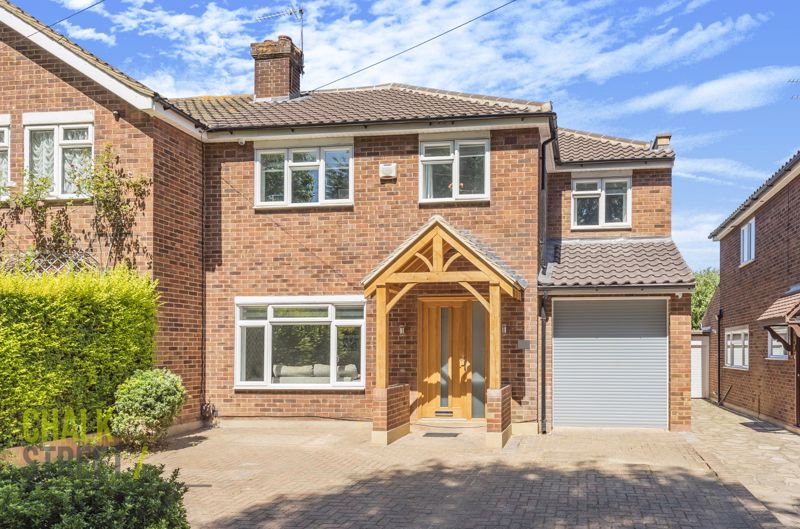Nyth Close, Upminster, RM14
£650,000
Sold STCSemi-Detached House
Property Features
- 4 Bedroom Semi-Detached House
- Completely Refurbished To an Exceptionally High Standard Throughout
- Stunning, Newly Fitted Kitchen
- Two Modern Bathrooms
- Newly Fitted Oak Flooring Throughout Ground Floor
- Utility Room
- Artificial Lawn
- Off-Street Parking
- 0.9 Miles From Upminster Station
- 0.5 Miles From Ofsted 'Outstanding' Hall Mead School
About This Property
Ideally located, recently refurbished throughout to a significantly high standard and much improved by the existing owners is this beautifully presented, 4 bedroom semi-detached house.Enjoying a 'show home' feel, the property boasts close to 1600 sq. ft. of living accommodation set over two floors with a plethora of stunning features, high quality additions and meticulous detail throughout, this substantial family home would suit those looking for a property with 'wow-factor'.
Nestled along a sought after and peaceful cul-de-sac within the popular Upminster Park area, the property oozes kerb appeal and enjoys a pretty outlook across the well established, tree filled green to the centre of Nyth Close.
Upon entering the home via the solid oak entrance porch, the bright and welcoming hallway is finished with painted walls and engineered oak flooring under foot - which also carries on throughout the entire ground floor.
On the right, stairs with newly fitted balustrades rise to the first floor, whilst access to the living room is to the left.
Bright and airy, the spacious room features a solid wood door with modern glass inlays, custom fitted window blinds, oak flooring and is decorated in calming tones with a feature wallpaper.
Also accessed from the hallway is the simply stunning, open-plan kitchen / diner / family room. With vast proportions, the extended area is flooded with an abundance of natural light from both the 3 meter wide bi-fold, separate patio doors to the rear and two overhead Velux windows within the vaulted ceiling.
The modern kitchen boasts numerous above an below, grey and white shaker style units, white quartz worktops to two sides, butler sink with modern mixer tap (inc. water filter) eye level double oven, 5 ring hob and stainless steel cooker hood. Grey herringbone tiling with accompanying under cupboard lighting creates the perfect backdrop.
A centre island with matching white over-hanging quartz top and three overhead industrial style pendants add to the grandeur of the room.
The remainder of the room is arranged to accommodate a dining area and family room, perfect for modern living.
A gorgeous ground floor bathroom with freestanding, claw foot, roll top bath, large overhead shower, vanity unit, chrome towel rail with feature valves, brick pattern wall tiles and decorative flooring can be accessed from the kitchen / family room.
Completing the ground-floor footprint is the converted integral garage that houses a further utility space with above and below kitchen units, stainless steel sink and mixer tap, plumbing for a washing machine and space for a condenser dryer.
A newly fitted electric roller shutter keeps the area secure.
Heading upstairs, there are 3 double bedrooms and a spacious single. The beautifully decorated master bedroom is positioned at the front of the home and benefits from custom fitted day/night blinds and newly fitted luxury carpet.
Bedroom 2 is within the side extension and measures an impressive 18'5 in length whilst bedroom 3 is located at the rear of the home, overlooking the garden. The single bedroom is adjacent to the master bedroom at the front of the property.
Similar to bedroom 1, each room is beautifully decorated with newly fitted luxury carpet under foot and custom fitted day/night blinds.
Finally, a well-appointed family bathroom with separate shower cubicle completes the internal accommodation.
Externally, there is off street parking for 2-3 vehicles to the front via a brick paved driveway and access to the garage.
To the side of the home is a secure private / fenced off external room which is accessed from inside the home and is perfect for a pantry or additional storage.
The private rear garden commences with a large stone patio then is mostly laid to artificial lawn with raised bedding.
Other features to note include CCTV to the front, side and rear of the home and a newly fitted combi-boiler / consumer unit.
Located under one mile from Upminster Station and within catchment of several popular local schools, this stunning family home needs to be viewed in order to fully appreciate everything it has to offer.
Call our Havering Office on 01708 922837 for more information or to arrange a viewing.

