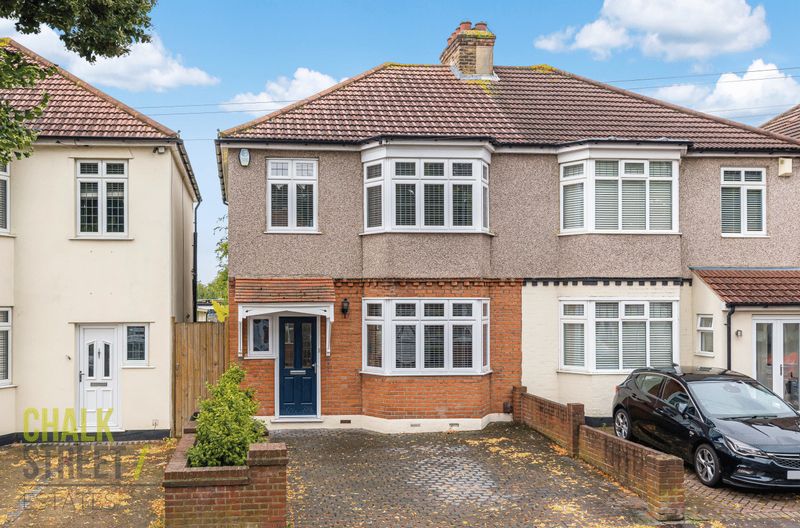Osborne Road, Hornchurch, RM11
£475,000
| Sold STC
Features
 3 bedrooms
3 bedrooms 2 bathrooms
2 bathrooms 1 reception
1 reception- Three Bedrooms
- Semi-Detached
- Open-Plan Living / Dining Room
- Kitchen / Breakfast Area
- Ground Floor Shower Room
- Family Bathroom
- Off-Street Parking
- South-Facing Rear Garden
- Well Presented Throughout
- 0.4 Miles from Emerson Park Station
Additional Information
- Stamp Duty: £11,250
 Nearest Train Stations
Nearest Train Stations
- Emerson Park (0.4 miles)
- Gidea Park (0.9 miles)
- Romford (1.2 miles)
 Nearest Tube Stations
Nearest Tube Stations
- Hornchurch (1.9 miles)
- Upminster Bridge (2.1 miles)
- Elm Park (2.4 miles)
Property Description
Situated within walking distance to Ofsted 'Outstanding Rated' Towers Infant School, and within close proximity of both Emerson Park and Romford Crossrail stations is this extended and beautifully presented three bedroom semi-detached family home.
Comprising a large, open-plan lounge / dining room and a kitchen / breakfast area to the rear, the property also benefits from a ground floor shower room, family bathroom, south-facing rear garden and off-street parking.
The internal accommodation commences with an entrance hallway that leads through to the large, open-plan living / dining area providing the principal reception space. With a large bay window to the front, flooding the room with natural light, a pair of glazed double doors open through to the kitchen / breakfast area to the rear.
Comprising a range of above and below counter storage units, ample worktop space, various integrated appliances and a breakfast bar. Double patio doors open out in to the rear garden.
Completing the ground floor accommodation is the modern shower room, comprising a wash hand basin, w/c, double shower and built-in storage.
Heading upstairs, there are two generously proportioned double bedrooms, each with built-in double wardrobes, in addition to a further single room. Finally, there is a family bathroom.
Externally, the property enjoys an un-overlooked, 70' south-facing rear garden. Commencing with a paved patio area, the remainder is laid principally to lawn with well stocked shrub borders.
Off-street parking is provided via a block paved driveway to the front of the property.
Comprising a large, open-plan lounge / dining room and a kitchen / breakfast area to the rear, the property also benefits from a ground floor shower room, family bathroom, south-facing rear garden and off-street parking.
The internal accommodation commences with an entrance hallway that leads through to the large, open-plan living / dining area providing the principal reception space. With a large bay window to the front, flooding the room with natural light, a pair of glazed double doors open through to the kitchen / breakfast area to the rear.
Comprising a range of above and below counter storage units, ample worktop space, various integrated appliances and a breakfast bar. Double patio doors open out in to the rear garden.
Completing the ground floor accommodation is the modern shower room, comprising a wash hand basin, w/c, double shower and built-in storage.
Heading upstairs, there are two generously proportioned double bedrooms, each with built-in double wardrobes, in addition to a further single room. Finally, there is a family bathroom.
Externally, the property enjoys an un-overlooked, 70' south-facing rear garden. Commencing with a paved patio area, the remainder is laid principally to lawn with well stocked shrub borders.
Off-street parking is provided via a block paved driveway to the front of the property.
Entrance Hallway
Reception Room 14' 5'' x 12' 8'' (4.39m x 3.86m) max.
Dining Room 12' 1'' x 11' 4'' (3.68m x 3.45m) max.
Kitchen / Breakfast Room 16' 8'' x 12' 3'' (5.08m x 3.73m) max.
Ground Floor Shower Room
First Floor Landing
Bedroom One 14' 5'' x 11' 7'' (4.39m x 3.53m) max.
Bedroom Two 12' 0'' x 11' 5'' (3.65m x 3.48m) max.
Bedroom Three 8' 5'' x 6' 6'' (2.56m x 1.98m) max.
Family Bathroom
Rear Garden 70' approx.
Similar Properties
-
Millbrook Gardens, Gidea Park, RM2
£500,000 For SaleOffered for sale with the advantage of no onward chain, boasting excellent transport links, is this three bedroom semi-detached house. In need of modernisation and complete refurbishment throughout, the property would suit those looking for a project / chance to create their own stamp. The home co... -
Macdonald Avenue, Hornchurch, RM11
Offers Over £450,000 Sold STCOffered for sale with the advantage of no onward chain, ideally located just 0.3 miles from Ofsted 'Outstanding' Nelmes Primary, 0.4 miles from Ardleigh Green School, 0.9 miles from Gidea Park Elizabeth Line station, just a short stroll to local shops and boasting excellent transport links is this 3...


