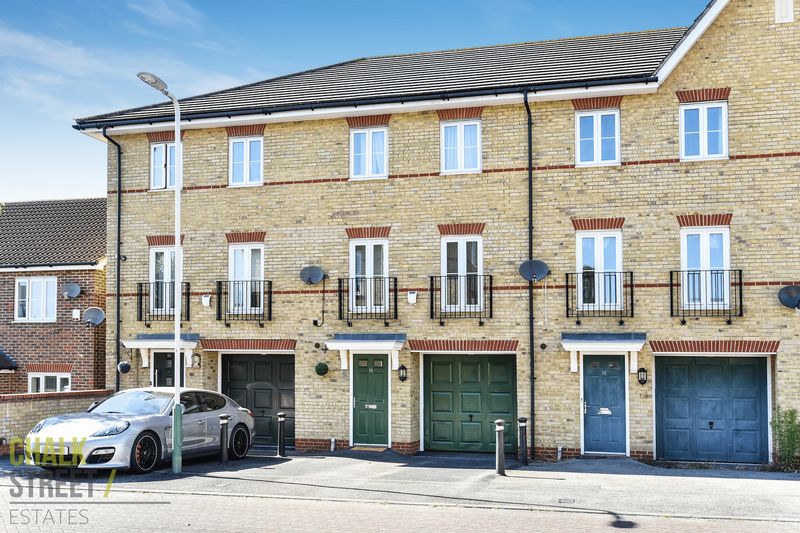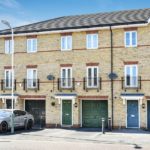Paignton Close, Romford, RM3
£400,000
| Sold STC
Features
 4 bedrooms
4 bedrooms 2 bathrooms
2 bathrooms 1 reception
1 reception- Town House
- 4 Bedrooms
- En-Suite to Master
- Off-Street Parking
- Cul-De-Sac Location
- First Floor Lounge
- Integral Garage
- Un-overlooked Rear Garden
- 0.8 Miles to Harold Wood Crossrail Station
- 1320 Sq. Ft.
Additional Information
- Stamp Duty: £7,500
- Tenure: Freehold
 Nearest Train Stations
Nearest Train Stations
- Harold Wood (0.7 miles)
- Gidea Park (1 miles)
- Emerson Park (1.9 miles)
 Nearest Tube Stations
Nearest Tube Stations
- Upminster Bridge (4.3 miles)
- Hornchurch (4.6 miles)
- Upminster (4.7 miles)
Property Description
Available for the first time since construction is this deceptively spacious four bedroom town house. Conveniently located just 0.8 miles from Harold Wood Crossrail station and under 1 mile from two Ofsted rated outstanding primary schools, the property is well presented throughout and benefits from off street parking to the front and an un-overlooked garden to the rear. Set over three floors featuring a kitchen/diner plus an integral garage and cloakroom to the ground floor, living room and master bedroom with en-suite to the first floor and three bedrooms and family bathroom on the top floor.
Upon entering the property, off the main entrance hallway is the kitchen/diner which is located towards the rear of the property with access on to the rear garden. Also off of the hallway is the integral garage which can also be accessed from the front of the property via an up-and-over style garage door. Additionally there is a ground floor cloakroom.
The living room is located on the first floor with windows overlooking the front of the property. The master bedroom is located at the rear of the first floor with the added benefit of built in wardrobes, door through to the contemporary en-suite shower room.
The top level hosts the three further bedrooms, two of which are doubles with a further single room. The recently refurbished and very well finished family bathroom is also located on the second floor. Loft access is gained via a hatch in the ceiling from the landing.
Externally to the rear the garden is laid principally to lawn and is mostly un-overlooked. To the front is a drive way with off-street parking for two cars.
Upon entering the property, off the main entrance hallway is the kitchen/diner which is located towards the rear of the property with access on to the rear garden. Also off of the hallway is the integral garage which can also be accessed from the front of the property via an up-and-over style garage door. Additionally there is a ground floor cloakroom.
The living room is located on the first floor with windows overlooking the front of the property. The master bedroom is located at the rear of the first floor with the added benefit of built in wardrobes, door through to the contemporary en-suite shower room.
The top level hosts the three further bedrooms, two of which are doubles with a further single room. The recently refurbished and very well finished family bathroom is also located on the second floor. Loft access is gained via a hatch in the ceiling from the landing.
Externally to the rear the garden is laid principally to lawn and is mostly un-overlooked. To the front is a drive way with off-street parking for two cars.
Entrance Hallway
Kitchen/Breakfast Room 15' 0'' x 11' 9'' (4.57m x 3.58m)
Cloakroom
First Floor Landing
Living Room 15' 0'' x 14' 4'' (4.57m x 4.37m)
Bedroom One 15' 1'' x 9' 8'' (4.59m x 2.94m)
En-Suite Shower Room
Second Floor Landing
Bedroom Two 15' 0'' x 9' 8'' (4.57m x 2.94m)
Bedroom Three 11' 11'' x 8' 1'' (3.63m x 2.46m)
Bedroom Four 8' 8'' x 6' 7'' (2.64m x 2.01m)
Family Bathroom
Integral Garage 16' 6'' x 8' 5'' (5.03m x 2.56m)
Rear Garden 35' approx.


