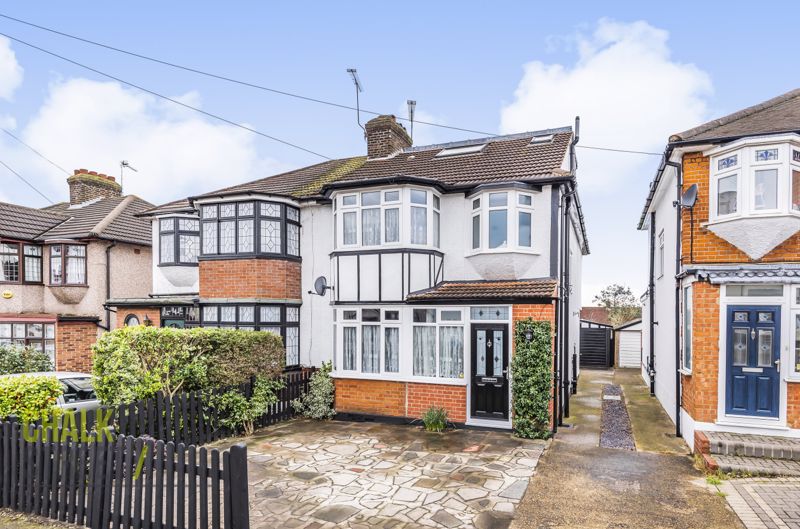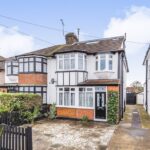Park End Road, Marshalls Park, Romford, RM1
Offers Over
£550,000
Sold STCSemi-Detached House
Property Features
- Semi-Detached House
- Four Double Bedrooms
- Extended To The Rear Plus Loft Conversion With Master Bedroom & En-Suite
- Family Bathroom Plus Ground Floor Shower Room
- Off Street Parking
- Garage
- Side Gate Access
- 95' West Facing Rear Garden
- 0.5 Miles From Romford Crossrail Station
- 0.2 Miles From Ofsted Outstanding St. Peters Primary School
About This Property
Superbly located within walking distance from local shops and amenities, just 0.5 miles from Romford Crossrail station and 0.2 Miles From Ofsted 'Outstanding' St. Peters Primary School, is this four bedroom extended semi-detached house. Amassing over 1500 square foot, the home has been extended to the rear whilst the loft has been converted to house the spacious master bedroom and en-suite shower room.The internal accommodation commences with an enclosed porch which then opens onto the welcoming hallway with stairs rising to the first floor.
Drawing light from the walk-in bay window to the front elevation, the through-lounge features a centre fireplace, picture rails, decorative cornice and ceiling roses. Flowing through to the heart of the home, there is ample space for a large dining table and chairs.
Double doors open onto the large, separate kitchen that comprises numerous wall and base units, an abundance of worktops and appliances such as electric oven and gas hob. The area also provides space for a table and chairs and external access via French doors to the garden.
Completing the ground floor layout is the shower room / W/C.
Heading up to the first floor, there are three comfortable double bedrooms. All three bedrooms are nicely presented, with bedroom three enjoying fitted wardrobes.
Also located on this floor is the family bathroom.
A further double bedroom (12’11 x 18'3) is located within the converted loft space and benefits from an en-suite shower room, ample eaves storage, fitted wardrobes, a Velux window to the front and large dormer window to the rear.
Other: The vendor has advised that all light fittings, curtains and blinds are included in the sale and will remain.
Externally, to the front there is ample off street parking and a shared driveway to the garage and side gate access.
The west facing rear garden extends back 95'. and commences with a large patio area with the remainder predominantly laid to lawn.
Viewing is highly recommended to fully appreciate all this substantial family home has to offer.
Call our Havering Office on 01708 922837 for more information or to arrange a viewing.

