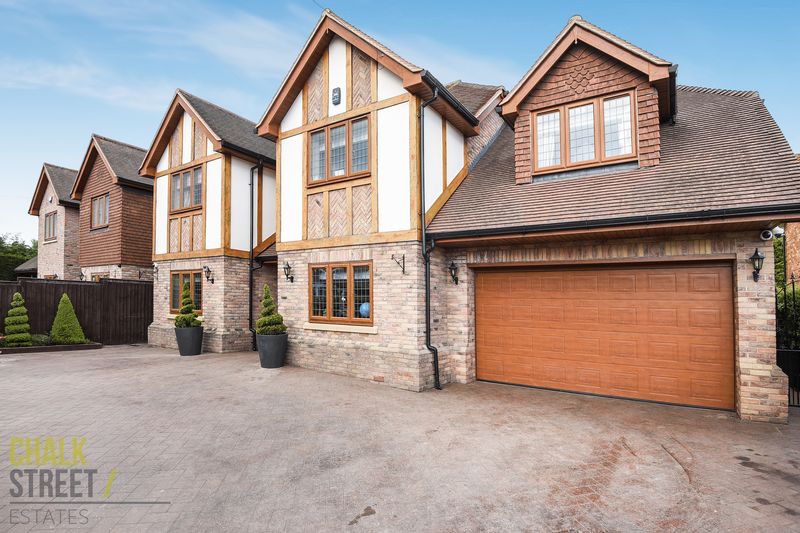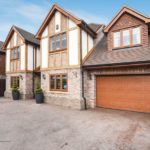Parkstone Avenue, Emerson Park, Hornchurch, RM11
£1,400,000
For SaleDetached House
Property Features
- 5 Bedroom House
- Detached
- 4 Bathrooms
- 4 Reception Rooms
- 3192 Square Foot
- Utility Room
- Ground Floor W/C
- Double Garage
- Immaculately Presented Throughout
- Sought After Location
About This Property
Occupying 3200 square foot of living accommodation and set over three floors, is this FIVE BEDROOM, detached family home.Situated in one of Emerson Park's most sought-after turnings, the substantial property is immaculately presented and impeccably maintained throughout.
At ground floor, there are four reception rooms including a living room (16'10 x 15'6), family room, playroom and separate office / study. Each room is finished to the highest standards, appointed in luxury fixtures, fittings and quality flooring.
An elegant, modern fitted kitchen / family room is positioned at the rear of the property and leads directly to a stunning conservatory measuring 15'4 x 11'4. Highlights include built in appliances, granite work surfaces and a stylish butler sink.
An adjoining utility room is perfectly positioned and benefits from external access.
Finally, the well-designed ground floor space is complimented by a stylish W/C.
There are four double bedrooms positioned on the first floor, two of which have luxurious en-suite bathrooms. The master bedroom also benefits from a 15'11 x 6 dressing area / walk-in wardrobe. Each room is finished to a high standard, with tasteful decor and luxury carpets. A beautiful family bathroom completes the layout.
Bedroom five (15'3 x 12'9) and adjoining bathroom is positioned on the second floor.
Externally, there is ample off-street parking to the front positioned behind an impressive boundary wall and iron gates. The double garage (18'7 x 16) with electrically operated door is perfect for those looking to park their vehicle in a secure and sheltered location.
To the rear, a stone patio leads to an artificial lawn which is neatly bordered by well-maintained shrubs, trees and fencing.
Viewing is strongly advised in order to fully appreciated everything this home has to offer.
Call our Havering Office on 01708 922837 for more information or to arrange a viewing.

