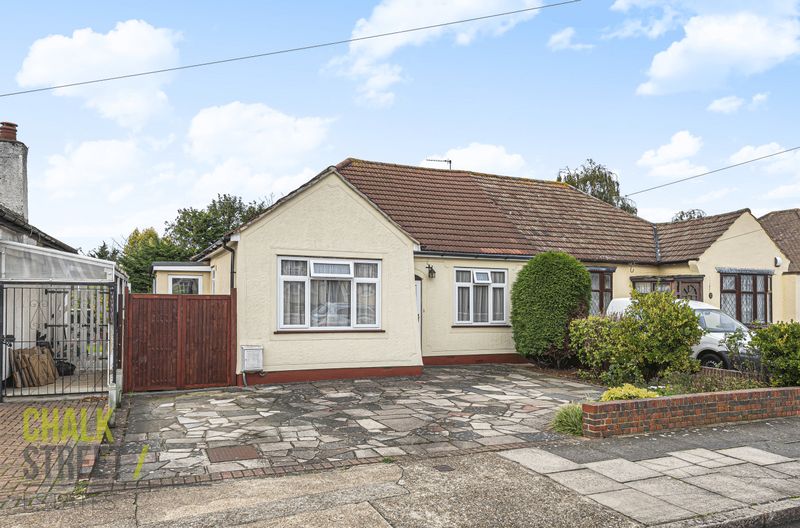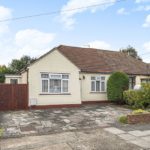Patricia Drive, Hornchurch, RM11
Offers Over
£400,000
Sold STCSemi-Detached Bungalow
Property Features
- Two / Three Bedrooms
- Semi-Detached Bungalow
- Recepetion Room & Conservatory
- Kitchen & Utility Room
- Family Bathroom
- Off-Street Parking
- 76ft Rear Garden
- 0.5 Miles from Emerson Park Station
- 0.8 Miles from Upminster Bridge Station
- Close to Hornchurch High Street
About This Property
Ideally located within close proximity of Hornchurch High Street and just 0.5 miles of Emerson Park station and 0.8 miles of Upminster Bridge Underground station is this two / three bedroom semi-detached bungalow.The property also benefits from a reception room, conservatory, kitchen and utility room, off-street parking and a 76ft rear garden.
The internal accommodation commences with an entrance hallway that provides access to the reception space and bedrooms. To the front of the property is the master bedroom, complete with built-in wardrobes, in addition to a further well proportioned room that is currently a dining room however could also be used as a bedroom.
Heading further towards the rear of the property, there is a further bedroom while at the very rear of the property is the main reception room which in turn has double doors opening in to the conservatory overlooking the rear garden, with access out to the patio area.
Also located at the rear of the property is the kitchen which adjoins the separate utility room. From the utility room there is single door access out in to the rear garden. The family bathroom completes the internal layout.
Externally, the property enjoys a well maintained 76ft rear garden that commences with a paved patio area while the remainder is mostly laid to lawn with well stocked shrub beds and borders. To the front of the property there is ample off-street parking provided via a paved driveway and side gate access to the rear.
Call our Havering Office on 01708 922837 for more information or to arrange a viewing.

