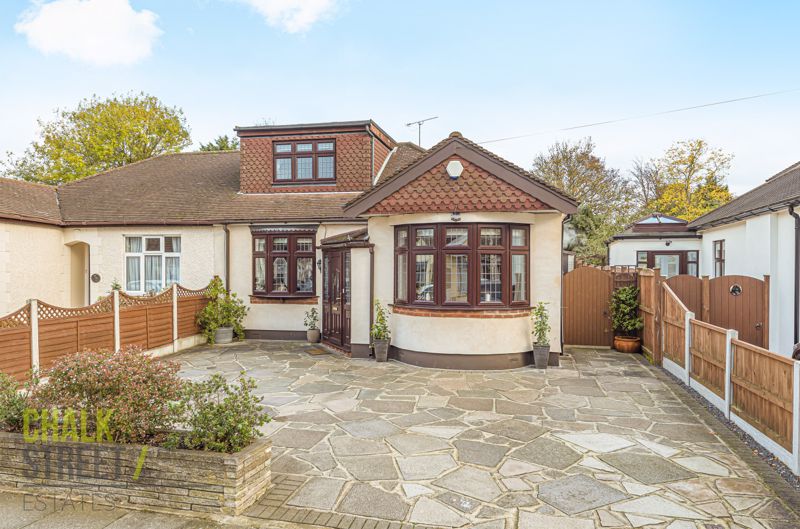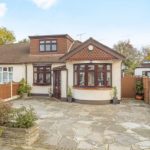Patricia Drive, Hornchurch, RM11
£495,000
Sold STCSemi-Detached Bungalow
Property Features
- Three / Four Bedrooms
- Semi-Detached Chalet Bungalow
- Extended Reception Room
- Open-Plan Kitchen / Diner
- Modern Family Bathroom
- 110 ft. South East Facing Rear Garden
- Detached Single Garage
- Off-Street Parking
- 0.5 Miles from Emerson Park Station
- 0.5 Miles from Upminster Bridge Station
About This Property
Amassing close to 1400 sq ft of well appointed living accommodation is this exceptionally spacious three / four bedroom semi-detached chalet bungalow. Ideally located almost equidistant between Emerson Park and Upminster Bridge Stations, the property boasts a beautifully maintained 110 ft. rear garden, ample off-street parking and a detached garage to the rear.The internal accommodation commences with a entrance porch that leads through to the main entrance hallway. Accessed off the hallway is the large family bathroom which comprises a stand alone bath with separate shower cubicle, close coupled WC and hand basin.
Towards the front of the property there are two bay fronted rooms, one is currently used as the master bedroom while the other is a dining room. However, they could both be used as bedrooms or reception rooms as required.
To the rear of the property, the main reception room has been extended in order to provide a very large sitting area with double doors leading out on to the rear garden. Additionally, there is access to a handy under stairs storage cupboard.
The final room on the ground floor is the open-plan kitchen / dining room. Comprising a range of above and below counter storage units with work surfaces running along two sides and various integrated appliances. There is ample space for a dining table and chairs and access out to the garden.
Upstairs there are a further two double bedrooms, each with large windows creating light and airy rooms. From bedroom two there is access to a large eves storage area that could easily be used to create an en-suite or upstairs bathroom.
Externally, the property boasts a stunning rear garden that has been wonderfully maintained with manicured lawns, pruned shrubs and flower beds extending back the entire 110 ft. Also to the rear of the property is a detached single garage. To the front of the property is a paved driveway providing off-street parking for up to three cars.
Call our Havering Office on 01708 922837 for more information or to arrange a viewing.

