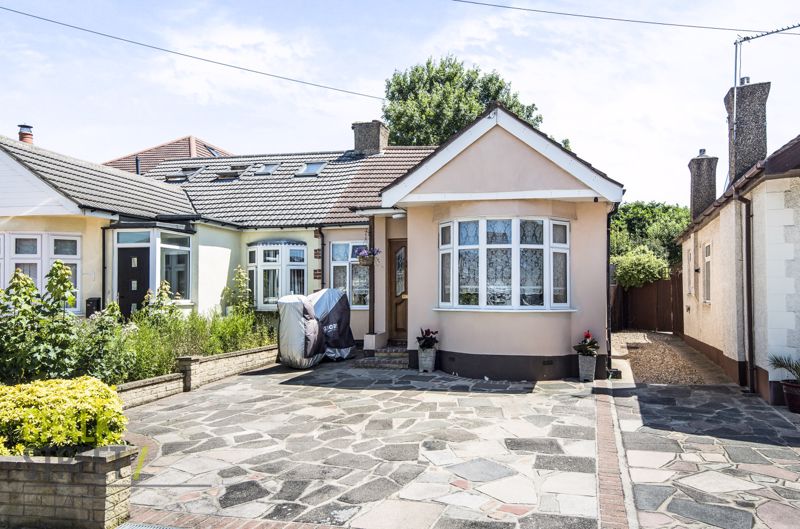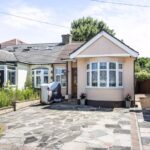Patricia Drive, Hornchurch, RM11
Offers Over
£450,000
Sold STCSemi-Detached Bungalow
Property Features
- 2 Bedroom Semi-Detached Bungalow
- Extended To Rear
- 2 Reception Rooms
- Separate Utility Room
- Loft Room
- 90 Ft. South-East Facing Rear Garden
- Two Large Garden Outbuildings
- 0.5 Miles From Upminster Bridge Station
- 0.5 Miles From Emerson Park Station
- Walking Distance To St. Andrew's Park
About This Property
Ideally located within close proximity of Hornchurch High Street, walking distance to St Andrew's park, just 0.5 miles from Emerson Park Station and 0.5 miles from Upminster Bridge Underground Station is this extended and beautifully presented, two bedroom semi-detached bungalow.Upon entering the property, the hallway provides access to all rooms, with paddle stairs rising to the loft room.
Both bedrooms are located either side of the hallway at the front of the home. Bedroom 1 measures 14'11 x 11'6 and features an attractive bay window to the front elevation and benefits from wall to wall built in wardrobes and wooden flooring.
Bedroom 2 is nicely presented, measures 12' x 7'4 and also benefits from wooden flooring.
Located towards the rear, the living room boasts a handsome stone fireplace and is open on to the dining room / family room, located within the rear extension.
With patio doors leading to the rear garden, the dual aspect room is flooded with natural light and provides ample space for a dining table and chairs.
Just off the extension is the modern kitchen. With wooden worktops to three sides, above and below storage and space for essential appliances, the butler sink is positioned below the window to the side of the home.
Adjacent to the kitchen is a separate utility room with further storage and plumbing for laundry purposes.
Completing the footprint is the large bathroom with freestanding, roll top bath and separate shower cubical.
Heading upstairs, there is a large loft room with rear dormer window that is currently being used as a home office.
Externally, there is off street parking to the front and shared access to the side / rear of the home.
The south-east facing rear garden commences with a large decking area then is mostly laid to lawn with a variety of established planting throughout.
Measuring 90 ft. in length, the garden also houses two large outbuildings, one to the side and one at the base of the garden with both being used for storage / workshop space.
Call our Havering Office on 01708 922837 for more information or to arrange a viewing.

