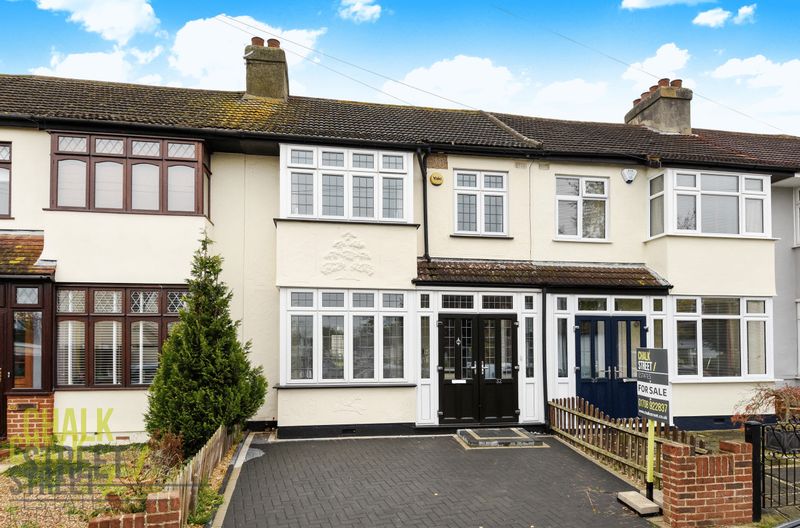Patricia Drive, Hornhurch, RM11
Offers Over
£400,000
| Sold STC
Features
 3 bedrooms
3 bedrooms 1 bathroom
1 bathroom 1 reception
1 reception- Three Bedroom Terraced House
- No Onward Chain
- Sought After Area
- Nicely Presented Throughout
- Ground Floor W/C
- Private Rear Access To Detached Garage
- Walking Distance To Upminster Bridge Station and Emerson Park Station
- Walking Distance To Local Schools and Parks
- Brick Paved Frontage
- 70' Rear Garden
Additional Information
- Stamp Duty: £7,500
- Tenure: Freehold
 Nearest Train Stations
Nearest Train Stations
- Emerson Park (0.5 miles)
- Upminster (1.1 miles)
- Gidea Park (1.5 miles)
 Nearest Tube Stations
Nearest Tube Stations
- Upminster Bridge (0.8 miles)
- Hornchurch (1.3 miles)
- Upminster (1.7 miles)
Property Description
Situated within walking distance to Hornchurch Town Centre, St. Andrews Park, Upminster Bridge and Emerson Park train stations, is this well presented three bedroom home. Offered for sale with the advantage of no onward chain and in walk-in condition, it's perfectly suited to those looking to set up home with minimal fuss.
Upon entering via the enclosed porch, the internal accommodation comprises an entrance hallway, leading through to the large, open-plan living / dining room that draws light from a bay window to the front elevation.
At the rear of the property and within the ground floor extension is a well proportioned kitchen / breakfast room with ample worktop space, storage units, breakfast bar, integrated appliances and a door heading out to the rear garden. Completing the ground floor layout is the sizeable cloakroom which is located off the hallway.
Heading upstairs, the largest of the three bedrooms is a spacious double with a pair of built-in wardrobes providing ample storage space.
There is a second double bedroom to the front with a bay window and a further well proportioned single bedroom. Finally, there is a nicely presented family bathroom.
Externally, the property enjoys a well maintained 70' rear garden that commences with a paved patio area, stepping up to the remainder which is mostly laid to lawn. Also at the rear of the property is the detached single garage.
To the front of the property is a brick paved driveway.
Upon entering via the enclosed porch, the internal accommodation comprises an entrance hallway, leading through to the large, open-plan living / dining room that draws light from a bay window to the front elevation.
At the rear of the property and within the ground floor extension is a well proportioned kitchen / breakfast room with ample worktop space, storage units, breakfast bar, integrated appliances and a door heading out to the rear garden. Completing the ground floor layout is the sizeable cloakroom which is located off the hallway.
Heading upstairs, the largest of the three bedrooms is a spacious double with a pair of built-in wardrobes providing ample storage space.
There is a second double bedroom to the front with a bay window and a further well proportioned single bedroom. Finally, there is a nicely presented family bathroom.
Externally, the property enjoys a well maintained 70' rear garden that commences with a paved patio area, stepping up to the remainder which is mostly laid to lawn. Also at the rear of the property is the detached single garage.
To the front of the property is a brick paved driveway.
Entrance Porch
Entrance Hallway
Living / Dining Room 23' 7'' x 12' 9'' (7.18m x 3.88m) max.
Kitchen / Breakfast Room 16' 5'' x 10' 1'' (5.00m x 3.07m) max.
Ground Floor W/C
Bedroom 1 11' 6'' x 10' 4'' (3.50m x 3.15m) max.
Bedroom 2 12' 3'' x 8' 8'' (3.73m x 2.64m) into bay
Bedroom 3 7' 5'' x 6' 6'' (2.26m x 1.98m)
Family Bathroom
Rear Garden 70' (21.32m) approx.
Detached Garage 15' 11'' x 7' 6'' (4.85m x 2.28m)
Similar Properties
-
Durham Road, Dagenham, RM10
Offers Over £400,000 Under OfferConsidered an ideal first home, situated within close proximity to local amenities and just 0.1 miles from Dagenham East Station, is this well presented two / three bedroom terraced house. Originally constructed as a two bedroom property, the owner has raised a stud wall in bedroom one to provide a... -
Philip Avenue, Rush Green, RM7
£435,000 Sold STCOffered for sale with the added advantage of no onward chain, situated 0.8 miles from Romford Elizabeth Line Station, is this three bedroom, extended, semi-detached house. In need of modernisation and complete refurbishment throughout, the property would suit those looking for a project / chance to...


