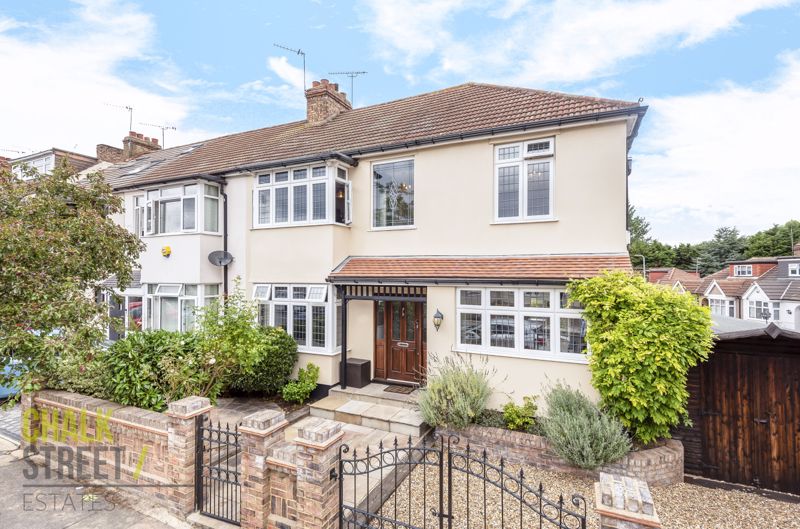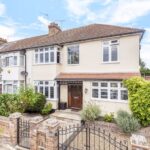Percival Road, Hornchurch, RM11
£625,000
Sold STCSemi-Detached House
Property Features
- Semi-Detached House
- 4 Double Bedrooms
- Immaculately Presented Throughout
- Substantial Kitchen / Diner
- Two Reception Rooms
- Two Bathrooms
- Off Street Parking Behind Gated Perimeter Wall
- South Facing Rear Garden
- 0.2 Miles From Ofsted Outstanding Rated Towers Infant School
- 0.5 Miles From Emerson Park Station
About This Property
Presented to an immaculate standard throughout and boasting over 1400 sq. ft. of living accommodation is this extended, 4 double bedroom, semi-detached houseIdeally located just 0.5 miles from Emerson Park Station and 0.2 miles from Ofsted 'Outstanding Rated' Towers Infant school, this beautiful family home would suit those looking for a property in turn-key condition.
Upon entering the home, the large and welcoming hallway provides access to the two reception rooms and has stairs rising to the first floor.
Located at the front of the home is the gorgeous 13'6 x 12'6 living room. Flooded with light from the large walk-in bay window to the front elevation, features include hardwood flooring, chic decor, decorative cornice, picture rail and double internal doors leading through to the dining room at the rear.
With a continuation of wooden flooring and charming, neutral decor, the dining room allows access to the rear garden via large double patio doors and features a statement cast-iron insert fireplace.
Adjacent to the dining room is the impressive and extensive fitted kitchen. With an abundance of newly fitted wall, base and full height units, a large range oven, additional eye level built-in oven and separate microwave, integrated dishwasher, integrated washing machine, butler sink and granite surfaces to three sides, the entire area oozes ‘wow’ factor.
Located at the rear, open on to the main kitchen is an area large enough for a table and chairs and / or sofa to create a perfect family room. Double doors and a further single door provide access to the rear garden.
Heading upstairs, there are four double bedrooms and a family bathroom. Each bedroom is decorated with modern, calming tones with a mixture of luxury carpet and wooden flooring.
One of the bedrooms boasts built-in wardrobes and an en-suite shower room.
A well-appointed family bathroom completes the layout.
Externally, in addition to a paved area and mature planting, there is off street parking to the front behind a gated, brick perimeter wall. A wooden storage shed to the side of the home provides rear access to the garden.
The 60 ft. south facing rear garden commences with a large, raised decking area then is mostly laid to artificial lawn with mature shrubbery and two further seating areas, perfect for summer evenings.
Call our Havering Office on 01708 922837 for more information or to arrange a viewing.

