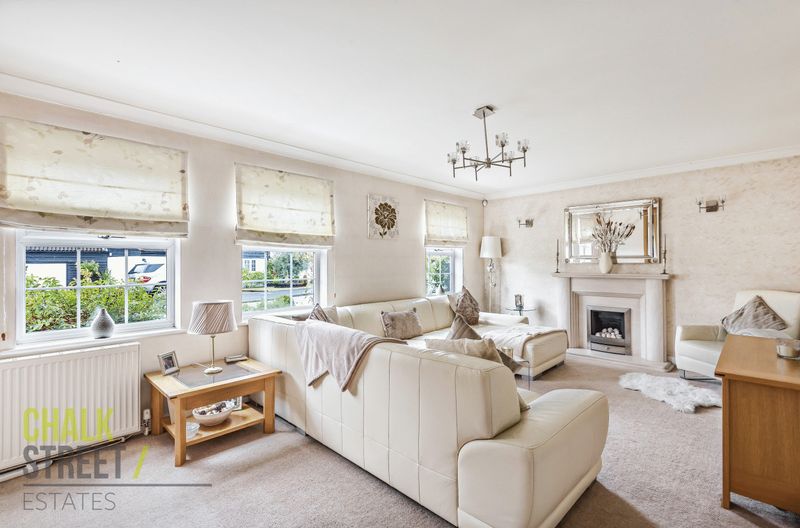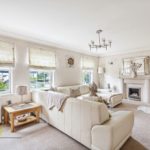Platford Green, Emerson Park, RM11
Offers Over
£800,000
Sold STCDetached House
Property Features
- Four Bedroom Detached Family Home
- Large Formal Reception Room
- Modern Open-Plan Kitchen / Living Dining Area
- Study & Ground Floor Cloakroom
- Stunning Family Bathroom
- Two En-Suite Bathrooms
- Immaculately Presented Throughout
- Dressing Room
- Off-Street Parking & Garage
- Ardleigh Green School Catchment Area
About This Property
Located within the much sought after Emerson Park estate is this immaculately presented, four double bedroom, detached family home. Affording close to 2000 sq ft of modern living accommodation comprising, a large formal sitting room, open-plan kitchen / living / dining space and a study. The property is positioned within the Ofsted 'Outstanding' Ardleigh Green Primary School catchment area, while Emerson Park & Gidea Park stations are both under a mile away.The internal accommodation commences with a double width entrance hallway with stairs rising to the first floor and access to the ground floor cloakroom. Located towards the front of the property is the well proportioned and naturally bright formal sitting room.
The rear of the property has been extensively modernised and extended in order to provide a truly impressive open-plan kitchen / living / dining space with Bi-folding doors the rear. Commencing with the kitchen area which comprises ample worktop and storage space, breakfast bar and integrated appliances.
From the kitchen area, there is space for a dining table & chairs in front of the Bi-folding doors, meanwhile, on the return side there is a snug seating area. From here, there is access to the separate study.
Heading up to the first floor, the master bedroom is located towards the rear of the property and is an exceptionally large double room with a bank of fitted wardrobes. There is also a modern en-suite bathroom with separate shower cubicle.
Bedrooms two and three are both double rooms and are located side-by-side at the front of the property.The family bathroom is another beautifully finished suite and also benefits from a separate shower.
The original fourth bedroom has been converted in to a dressing room / storage room with fitted wardrobes and a staircase rising to the second floor accommodation.
The second floor comprises one large double bedroom with velux windows to both sides and access to eaves storage. There is a further en-suite shower room on this upper level.
Externally, the property enjoys a well maintained and un-overlooked rear garden that has a paved patio area with the remainder laid principally to lawn.
Off-street parking is provided via the brick paved driveway to the front in addition to the single garage to the side of the property.
Call our Havering Office on 01708 922837 for more information or to arrange a viewing.

