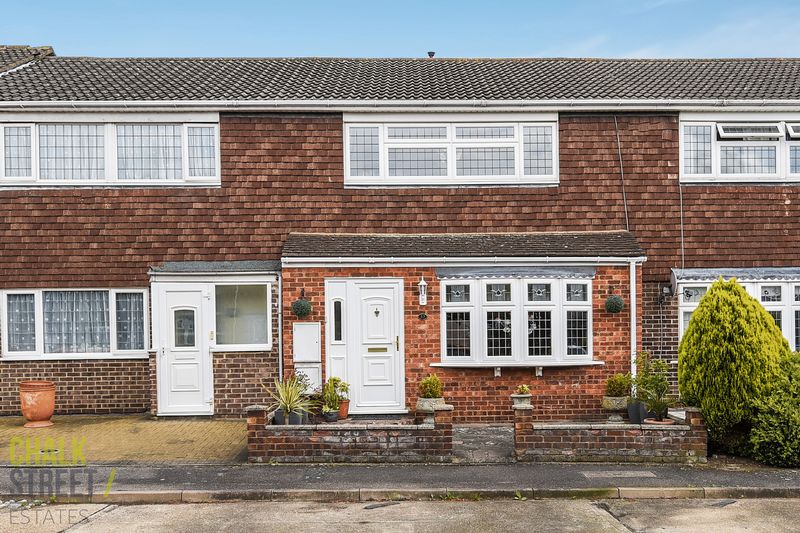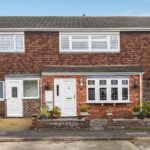Portnoi Close, Rise Park, RM1
Offers Over
£325,000
Sold STCTerraced House
Property Features
- 2 Bedroom House
- Terraced
- Extended
- Immaculately Presented
- Open Plan Kitchen / Diner
- Utility Room
- Conservatory
- 2 Double Bedrooms
- Potential to convert to 3 Bedrooms
- Cul-de-sac Location
About This Property
Snuggly positioned in a quiet cul-de-sac and located just 1.2 miles from Romford Crossrail station is this beautifully presented 2 BEDROOM TERRACED HOUSE. Extended, much improved and meticulously maintained by the current owners, the property boasts a plethora of fine features throughout. As you enter the property, the self-contained hallway benefits from built-in cupboard space for coats and ample storage for miscellaneous items. The spacious living room is extended to the front and measures 17'11 x 17'8. Features include oak flooring throughout, York stone fireplace and neutral decor. A stylish and modern kitchen / diner spans the rear of the property and leads conveniently to a smart utility room with built in appliances and low level units. There is a stunning conservatory at the rear of the property (10'9 x 10'6) with underfloor heating and roof blinds. The light and airy space leads seamlessly to a low maintenance rear garden. Two double bedrooms (the largest measuring 17'9 x 8'10) are positioned on the first floor, both affording built-in wardrobes and laminate flooring. There is scope to convert the space to three bedrooms as many have done in the same size property within the close. A bright and modern family bathroom with shower bath and screen completes the layout. Externally, there is unrestricted parking directly outside the property. The rear garden is mainly decked with a small area of artificial grass and also houses a large storage shed. Considered an ideal first purchase, viewing is strongly recommended to fully appreciate this beautiful home.Call our Havering Office on 01708 922837 for more information or to arrange a viewing.

