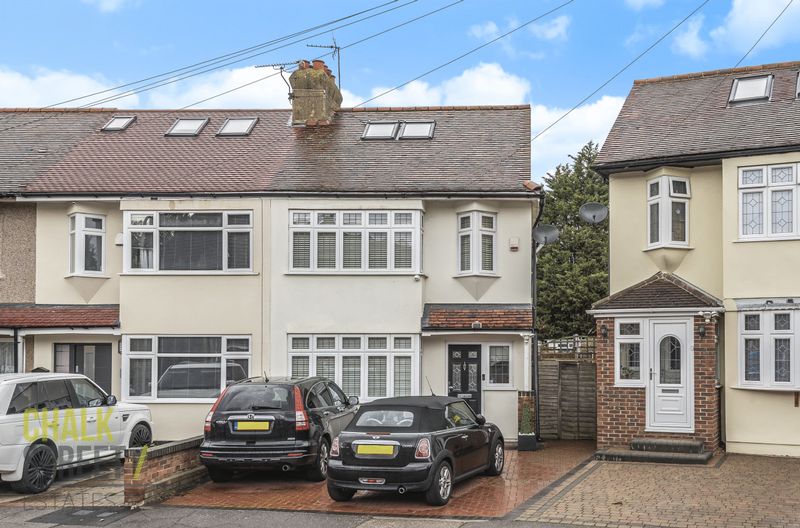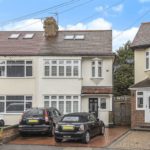Primrose Glen, Hornchurch, RM11
Offers Over
£500,000
Sold STCEnd of Terrace House
Property Features
- Four Bedroom End Terrace House
- Two Reception Rooms
- Separate Kitchen
- Ground Floor Cloakroom
- Family Bathroom
- En-Suite Shower Room
- Well Presented Throughout
- 110ft Rear Garden
- Off-Street Parking
- Approaching 1200 sq ft of Accommodation
About This Property
Presented throughout to a high standard is this bright and deceptively spacious four bedroom end of terrace property, located within a mile of Gidea Park Crossrail station. Affording two reception rooms, a kitchen / breakfast room and a cloakroom to the ground floor, the four bedrooms, family bathroom and en-suite shower room are spread across the two upper levels. Further benefits include a 110ft rear garden with outbuilding and off-street parking.The internal accommodation commences with an entrance hallway that provides access to the ground floor living space, and the cloakroom located under the stairs rising to the first floor.
Positioned towards the front of the property is the first of the two reception rooms, currently used as a dining room. From here there are a pair of internal double doors opening through in to the larger main reception room, with double patio doors leading out to the rear garden.
Completing the ground floor layout is the separate kitchen, comprising a range of above and below counter storage units, ample worktop space and space for various appliances.
Heading upstairs, to the first floor there are two well proportioned double bedrooms, each with built-in wardrobes, in addition to a further single bedroom. The modern and spacious family bathroom with separate shower cubicle and underfloor hearing is also located on this level.
The loft space has been converted to provide a large double bedroom with Velux windows to the front and a Juliette balcony overlooking the rear garden. Furthermore, there are built-in wardrobes and access to eaves storage. The en-suite shower room completes the internal layout.
Externally, the property enjoys a sizeable 110ft rear garden that commences with a paved patio area with the remainder laid to lawn. At the foot of the garden is a brick built outbuilding with power. To the front of the property there is off-street parking.
Call our Havering Office on 01708 922837 for more information or to arrange a viewing.

