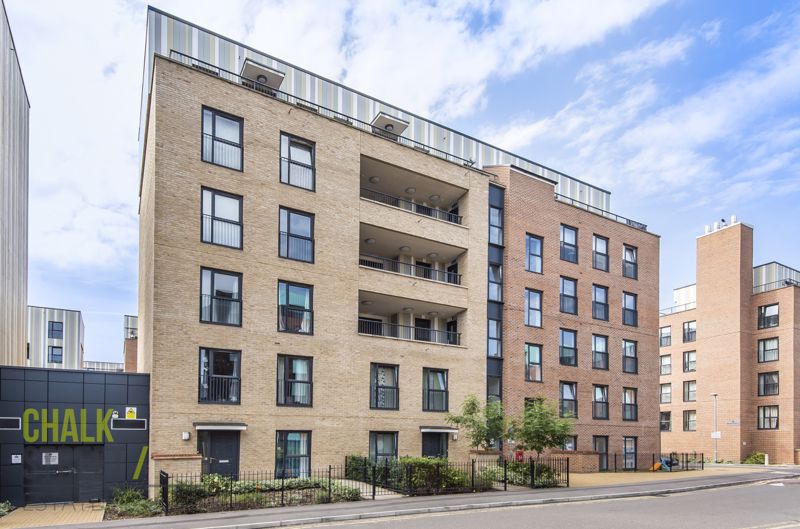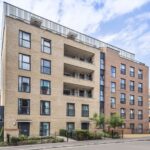Pulse Court, Maxwell Road, Romford, RM7
£350,000
Sold STCMaisonette
Property Features
- Three Bedrooms
- Ground Floor Duplex Maisonette
- Master Bedroom with En-Suite
- Open-Plan Kitchen / Diner / Reception Room
- Well Presented Throughout
- Private Front Garden and Rear Sun Terrace
- Secure Underground Parking
- 0.2 Miles from Romford Crossrail Station
- 115 Year Lease Remaining
- £950 Service Charge Per Annum, £400 Ground Rent Per Annum
About This Property
** Initial viewings are available via our newly developed and best in class, secure video call facility with 3D accompanied viewing technology **Boasting over 1000 sq. ft. of living accommodation and located within close proximity of Romford Town Centre and Romford Crossrail Station, is this well presented 3 bedroom duplex maisonette.
Upon entering the property via its own front door, you are welcomed with the bright hallway along with a walk-in storage room and stairs rising to the first floor.
Also located at the ground floor, to the left of the property, is the master bedroom and stunning en-suite shower room.
Heading upstairs, the upper landing provides access to the remaining rooms.
Measuring 19’9 x 17’1 is the impressive open plan kitchen / dining / living room. With laminate flooring underfoot, the modern kitchen has an abundance of units, built-in oven, hob, overhead extractor fan and integrated appliances.
The main living and dining area is generous in size and easily accommodates a large sofa and armchairs, dining table and chairs and standard furniture.
The room is flooded with natural light and features a single door that leads out onto the large south facing terrace.
There are further two bedrooms situated on this level, one double and a single which is currently used as a study / office.
Completing the layout is the modern family bathroom.
Externally, there is a private front garden plus a sun terrace to the rear.
Secure and allocated parking is provided within a bright underground carpark.
According to the vendor:
Remaining lease: 115 years
Service charge: £995.04 PA
Ground rent: £400 PA
Call our Havering Office on 01708 922837 for more information or to arrange a viewing.

