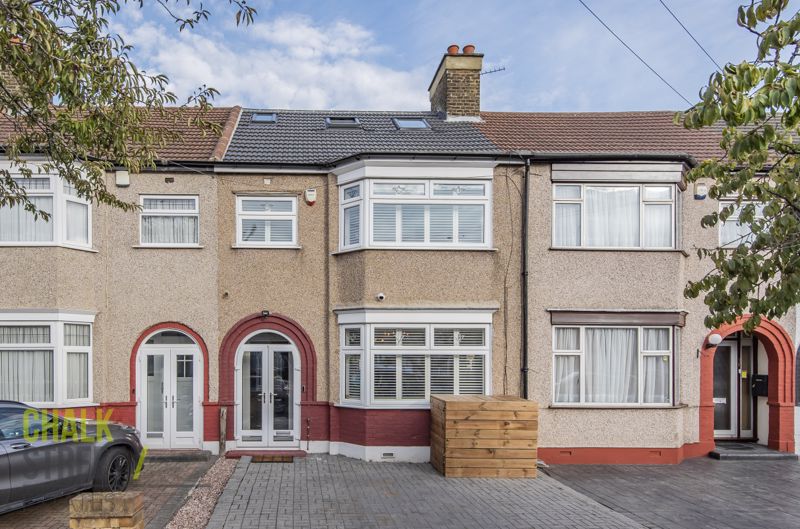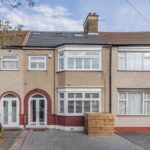Ramsgill Drive, Ilford, IG2
£550,000
Sold STCTerraced House
Property Features
- Four Bedrooms
- Terraced House
- Beautifully Presented
- Extended To The Rear
- Stunning Kitchen
- Ground Floor Cloakroom
- Smart System Featured Throughout (Lighting and Heating)
- Converted Loft Into Bedroom With En-Suite
- Off Street Parking
- 71' Rear Garden With Outbuilding
About This Property
Situated in a quiet residential turning, just 0.6 miles from Barkingside station and 0.8 from Newbury Park, is this beautifully presented, high spec four bedroom terraced house.Entering via an enclosed porch, you are greeted with a welcoming hallway providing access to the ground floor accommodation and a staircase rising to the first floor.
Extending back in excess of 23’, the principal reception space is flooded with natural light from the large bay window to the front elevation.
The property has been extended to provide a spacious, open-plan kitchen / diner that spans the entire rear of the home. The kitchen is fitted with numerous, high gloss wall and base units, ample worksurface space, a centre island with overhanging worktops and integrated appliances such as, two ovens, two warming drawers, hob, overhead extractor and an American style fridge freezer.
This entire rear of the home is flooded with natural light from two large roof lanterns overhead and bi-fold doors which open out onto the garden.
Completing the ground floor footprint is the stunning cloakroom / utility room, comprising W/C and hand basin.
Heading upstairs, there are two comfortable doubles and a further single bedroom.
Also located on this floor is the modern family bathroom.
The impressive master bedroom (15’3 x 11’10) is within the converted loft space and features luxury carpet underfoot, Velux windows to the front, a large dormer window to the rear as well as a sizable en-suite with W/C, hand basin and bathtub.
Both bathrooms have built in Jacuzzi’s, with the bathtub located within the en-suite benefitting from an installed TV.
The property has a water filter system, smart lighting and heating, with automatic boiler shut off, which can be controlled via an app or voice control.
Externally, there is a driveway to the front of the property providing off street parking.
The garden extends back 71’ and commences with a patio area while the remainder is mostly laid to lawn. At the base of the garden there is an outbuilding which measures 154 sq. ft.
Viewing is strongly advised to fully appreciate this impressive family home.
Call our Havering Office on 01708 922837 for more information or to arrange a viewing.

