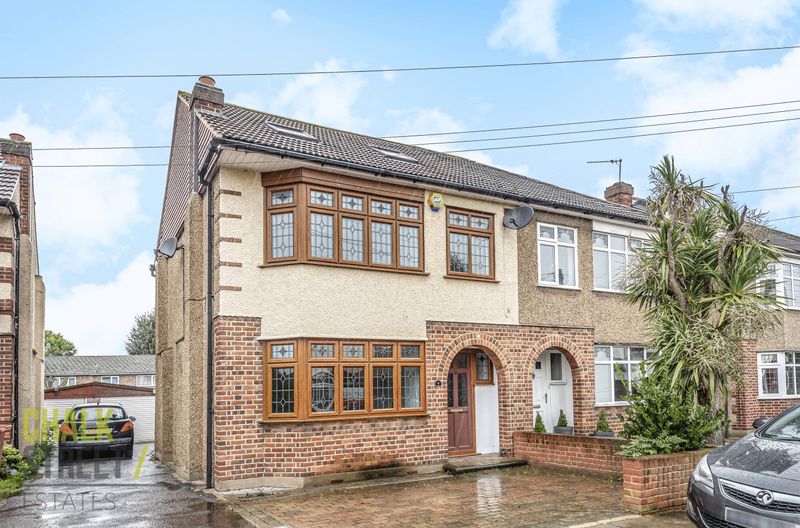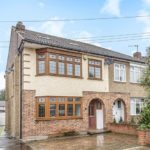Ravenscourt Close, Hornchurch, RM12
£500,000
Sold STCSemi-Detached House
Property Features
- Four Bedroom Semi-Detached Family Home
- No Onward Chain
- Separate Reception Room
- Open-Plan Kitchen / Dining Area
- Ground Floor Shower & First Floor Bathroom
- En-Suite to Master Bedroom
- 62ft West Facing Rear Garden
- Well Presented Throughout
- Off-Street Parking & Garage
- 0.2 Miles from Hornchurch Underground Station
About This Property
Offered for sale with the advantage of no onward chain and ideally located within close proximity of Hornchurch Underground station is this extended four bedroom semi-detached family home. Presented to a high, modern standard throughout, the property comprises a separate reception room, open-plan kitchen / dining room and shower room to the ground floor, four bedrooms arranged across the upper two floors with a family bathroom to the first floor and an en-suite on the second. Further benefits include off-street parking, a detached garage and a 62ft west facing rear garden.The internal accommodation commences with a spacious entrance hallway, providing access to the ground floor reception space, ground floor shower, storage cupboards and the staircase rising to the first floor accommodation.
Drawing light from a large bay window to the front elevation is the separate reception room. Meanwhile, the rear of the property has been extended in order to provide a bright and spacious, open-plan kitchen / dining area.
Complete with sliding patio doors to the rear and roof lanterns flooding the space with natural light, the kitchen area comprises a range of above and below counter storage units, ample worktop space and various integrated appliances.
To the first floor, there are two spacious double bedrooms, one of which has built-in wardrobes, in addition to a further single bedroom. Also located on this floor is the modern family bathroom.
The loft has been converted in order to provide a very spacious master bedroom with dormer window to the rear and Velux windows to the front. The en-suite shower room completes the internal layout.
Externally, the property enjoys a 62ft west facing rear garden that commences with a paved patio area that steps down to the remainder laid to lawn. Also at the rear of the property is the single garage which is accessed via a shared driveway. There is further off-street parking to the front of the property.
Call our Havering Office on 01708 922837 for more information or to arrange a viewing.

