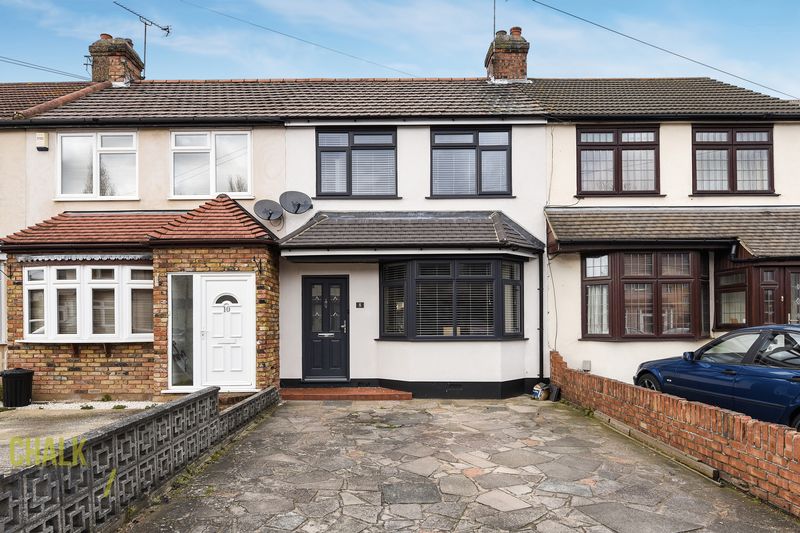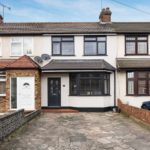Recreation Avenue, Romford, RM7
£400,000
Sold STCTerraced House
Property Features
- 3 Bedroom House
- Terraced
- 2 Reception Rooms
- Large Kitchen / Diner
- Study
- Ground Floor W/C
- Loft Room
- Well Presented Throughout
- Off Street Parking
- South Facing Rear Garden
About This Property
Conveniently located within close proximity to Romford Crossrail Station, Romford Town Centre, local parks and schools is this spacious 3 bedroom family home.Immaculately presented throughout, the property would suit those looking for a house in 'walk-in' condition.
The ground floor is beautifully decorated and comprises of a living room (14’11 x 12’2) and separate dining area which adjoins the modern, fully fitted kitchen at the rear of the property. A study and W/C completes the footprint.
To the first floor are 3 generously sized bedrooms (the largest measuring 12'3 x 10') and a family bathroom. An additional loft room (13'11 x 9'3) can be accessed from the master bedroom, making it ideal for storage or a children’s playroom.
Externally, there is off street parking to the front for multiple vehicles.
The 90 foot SOUTH FACING REAR GARDEN commences with a raised decking area then is mostly laid to lawn. There is a spacious shed / garden outbuilding positioned at the end of the garden for storage.
Viewing is strongly recommended to fully appreciate everything this home has to offer.
Call our Havering Office on 01708 922837 for more information or to arrange a viewing.

