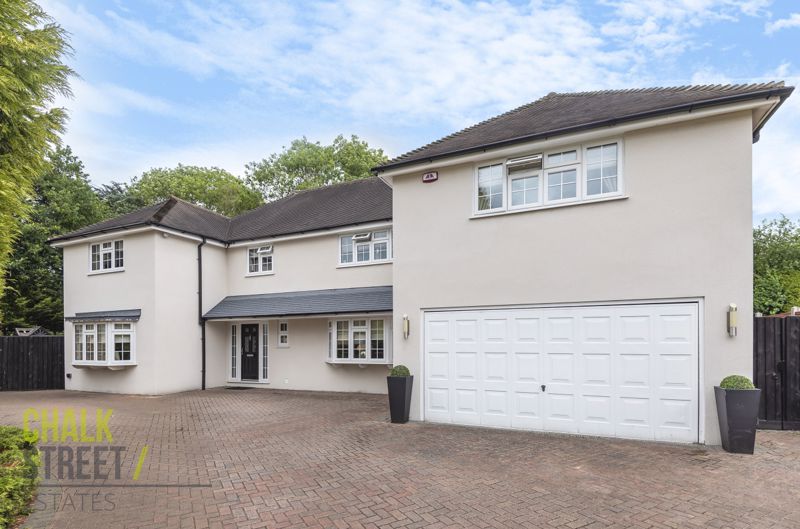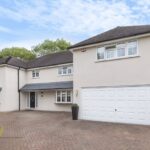Rockchase Gardens, Emerson Park, RM11
£1,650,000
Sold STCDetached House
Property Features
- 3D Viewing Available Upon Request
- Stunning Detached Home
- 5 Double Bedrooms and 3 En-Suites
- 3 Reception Rooms
- Mater Bedroom With Walk-in Wardrobe
- Sonos Speakers Throughout
- Gymnasium
- Off Street Parking for Multiple Vehicles
- Beautiful Rear Garden with Sunken Trampoline and Putting Green
- Purpose Built Outbuilding
About This Property
** Initial viewings are available via our newly developed and best in class, secure video call facility with 3D accompanied viewing technology **Situated along one of Emerson Park most peaceful turnings and beautifully presented throughout is this substantial, 5 double bedroom, double fronted detached house.
Approaching 4500 square foot of living accommodation, with further scope to convert the loft, the property has been refurbished and much improved by the existing owners and now boasts a ‘show home’ feel with a plethora of additions throughout including Sonos integrated speakers, a large gymnasium, four reception rooms, four bathrooms and large summer house.
Upon entering the property, you are greeted by a bright and spacious entrance hallway with stairs rising to the first floor. Tiled flooring flows throughout the majority of the ground floor space and provides a perfect neutral backdrop for the interior design scheme.
Located at the front left of the property is the stylish living room. Decorated with modern tones, on trend padded feature wall, luxury carpet underfoot and in-wall fish tank, the room draws light from a large bay window.
Measuring an impressive 28’ x 19’10, the dual aspect, principal reception room is the perfect space for modern family life. With two sets of French doors that open out onto the rear garden and large windows to the side, the entire room is flooded with and abundance of natural light. Other features include an in-wall fish tank (also visible from the living room) and a further set of internal double doors that lead through to the kitchen.
Boasting substantial proportions, the gorgeous kitchen / breakfast room has an abundance of white high gloss above and below cabinets, glass worktops and overhead roof lantern. With several built in appliances including a Neff double oven, additional steam oven, microwave, coffee machine and warming drawers, there is also a large breakfast bar with an integrated Neff hob and pop up extractor fan. br>
Leading off the kitchen is a handy utility room that also grants access to the study and integral garage which has been converted to a sizeable and gym.
Adjacent to the garage, and accessed from the central hallway is an elegant bar area with handsome decor including a herringbone floor and feature wallpaper.
Completing the ground floor footprint is a W/C, which is also accessed from the hallway.
Heading upstairs, the simply magnificent master bedroom enjoys a large walk-in wardrobe plus a well appointed en-suite shower comprising his and hers basins, floating vanity units and double shower.
The second and third double bedrooms also enjoy fitted wardrobes and have the added benefit of an en-suite shower rooms. Bedrooms four and five are comfortable doubles.
The well appointed, modern family bathroom completes the internal layout.
Externally, there is a large brick paved driveway that provides off street parking for several vehicles.
The 85ft. rear garden commences with a patio, neatly framed with box hedging whilst the rest is mostly laid to lawn and features a sunken trampoline, purpose built summer house, 2 sheds and a purpose built putting green. A variety of mature trees and shrubbery adorn the perimeter of the garden.
For those looking to increase the accommodation further, planning permission has been granted to convert the loft space (drawings available upon request).
Call our Havering Office on 01708 922837 for more information or to arrange a viewing.

