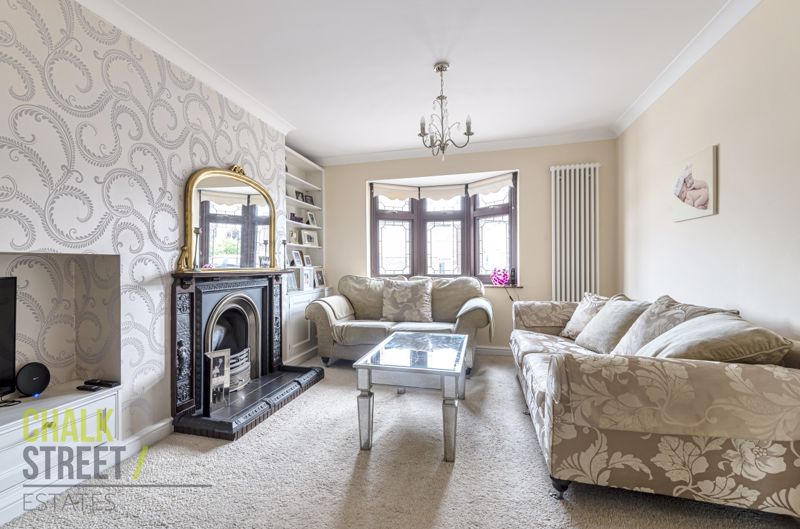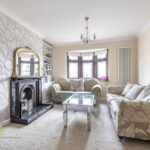Rutland Drive, Hornchurch, RM11
Offers Over
£550,000
Sold STCSemi-Detached House
Property Features
- *NO ONWARD CHAIN* Three Bedroom Semi-Detached House
- 0.2 Miles From Ofsted 'Outstanding' Nelmes Primary School
- Extended To Rear Plus Converted Loft Space
- 24' Reception Room
- Open Plan Kitchen / Dining Room
- Off Street Parking
- Detached Garage & Side Access
- 90' South-West Facing Rear Garden With Outbuilding
- Walking Distance To The Campion School & Emerson Park Academy
- 0.9 Miles From Emerson Park Station
About This Property
Offered for sale with the advantage of no onward chain, suitably located within the popular County Park Estate, just a short stroll to local shops and just 0.2 miles from Ofsted 'Outstanding' rated Nelmes Primary school, is this extended, 3 bedroom, semi-detached house.Amassing over 1,300 sq. ft. of accommodation, this family home boasts a 24’ reception room, open plan kitchen / diner, three bedrooms and family bathroom plus converted loft space. Externally, there is ample off street parking, a detached garage, side access and a 90’ south facing rear garden.
Upon entering the home, you are greeted with a welcoming hallway with stairs rising to the first floor.
Drawing light from the bay window and centred around a charming fireplace, the reception room is nicely presented with neutral tones and carpet underfoot. Measuring 24’ x 11’9, the room provides ample space for both a living room and dining area.
Sliding doors open through to the large, bright and spacious L shaped kitchen / family room which is predominately within the rear extension. The modern kitchen comprises numerous wall and base units, ample worktop space along two sides and room for essential appliances. Double patio doors open out onto the rear garden.
Heading upstairs, there are two sizeable double bedrooms and a further single to the front, currently used as a study.
Completing the internal layout is the well-appointed family bathroom.
The loft has been converted to provide a spacious loft room with ample eaves storage and large Velux windows to the front and rear and is fully carpeted.
Externally, to the front there is ample off street parking via the brick paved driveway with a shared driveway leading through to the detached garage and side gate access to the rear.
The south-west facing rear garden measures approximately 90’ and is predominately laid to lawn, neatly framed with established trees and shrubbery. The garden also provides access to the large purpose built outbuilding.
Viewing is highly recommended to fully appreciate this family home.
Call our Havering Office on 01708 922837 for more information or to arrange a viewing.

