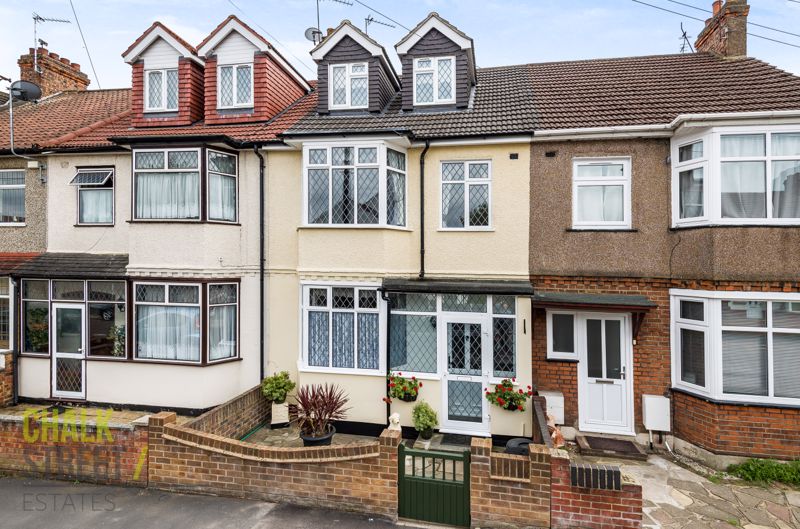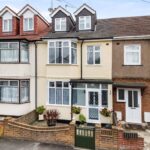Sheringham Avenue, Romford, RM7
Offers Over
£450,000
Sold STCTerraced House
Property Features
- 4 Bedroom Terraced House
- Extended To Rear
- Loft Conversion To Provide Master Bedroom & En-Suite
- 1326 Sq. Ft.
- Ground Floor Shower Room & WC
- 52 Ft South Facing Rear Garden
- Workshop / Storage
- 0.6 Miles From Romford Crossrail Station
- Walking Distance To Romford Town Centre
- Walking Distance To Local Schools
About This Property
Suitably located just 0.6 miles from Romford Crossrail Station, is this extended four bedroom terraced house.Upon entering the home, via the enclosed porch, you are greeted with a welcoming hallway with stairs rising to the first floor.
Positioned at the front of the home, the lounge draws light from the attractive walk-in bay window. Nicely decorated with neutral tones, further features include deep skirtings, decorative cornice, a centre fireplace and carpet underfoot.
At the heart of the home, the open plan kitchen / dining room comprises numerous wall and base units, worktops to three sides and appliances such as 4 ring electric hob with overhead extractor, integrated double oven/grill and integrated fridge freezer. Measuring 17’2 x 12’6, the area provides ample space for a dining table and chairs.
Flowing through to the rear of the home, there is a further reception room which enjoys French doors onto the rear garden.
Completing the ground floor footprint is the shower room / wet room.
Heading upstairs, there are two comfortable doubles and a further single. All three rooms are nicely presented an boast fitted wardrobes / storage.
Also located on this floor is the family bathroom which comprises W/C, hand-basin, bathtub and separate shower.
The loft has been converted to provide a large master bedroom which enjoys eaves storage, a large dormer window to the rear and its own en-suite shower.
Externally, the low maintenance front garden is neatly bordered with a low brick wall and gate.
The un-overlooked south facing rear garden commences with a patio area with the remainder mostly laid to lawn. At the base of the garden there is an outbuilding currently used for general storage and a concrete shed fitted with electrics and lighting.
Rear access is available via the shared pathway at the base of the garden.
Viewing is highly recommended to fully appreciate all this home has to offer.
Call our Havering Office on 01708 922837 for more information or to arrange a viewing.

