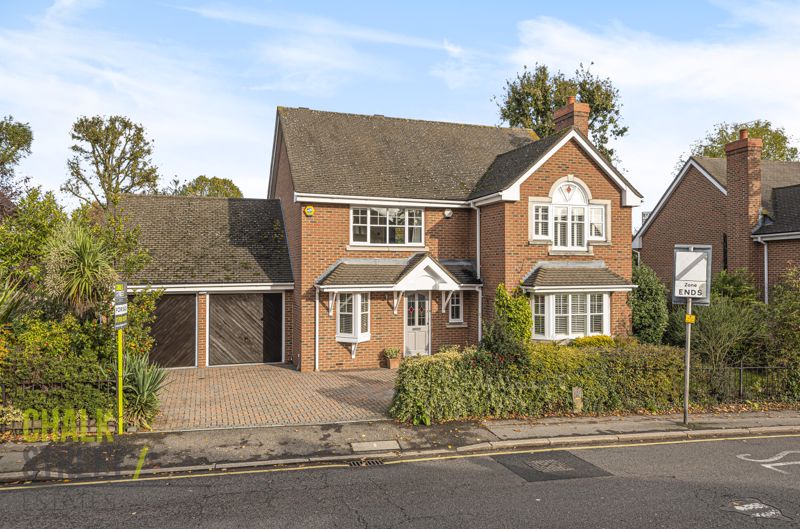Slewins Lane, Hornchurch, RM11
£750,000
Sold STCDetached House
Property Features
- Detached House Four Double Bedrooms
- Four Double Bedrooms
- En-suite and Dressing Room to Master Bedroom
- Modern Fitted Kitchen/Breakfast room
- Three Reception Rooms
- Ground floor W/C
- Utility Room
- Modern Family Bathroom
- Double Garage Plus Off Street Parking
- 0.4 Miles from Gidea Park Crossrail Station
About This Property
Situated within close proximity of Gidea Park Crossrail station Is this spacious four-bedroom detached family home.Internally, the ground floor offers a large family living room, dining area, kitchen/breakfast room, study, utility room and ground floor W/C. Upstairs the property enjoys four spacious double bedrooms, the master features a dressing room and En-suite. The property also benefits from a double garage, ample off-street parking and an attractive rear garden.
The accommodation commences with the main hallway which provides access to the reception areas. To the front of the property is the spacious living room one one side, with a separate study on the other. The dining area is positioned at the rear the rear of the property, along with the large L-shape kitchen/breakfast room, adjoining utility room and access to the rear garden. Finally, a ground floor cloak room completes the layout.
Upstairs are four well-proportioned double bedrooms, the largest measuring 12' 8'' x 11' 10'' and benefits from a walk-in dressing room and En-suite.
Finally, the family bathroom has been updated to include a bath and separate shower and has been finished to a high specification.
Externally the property enjoys a private rear garden which commences with a decking area then is mostly laid to lawn with a variety of established shrubbery. To the front there is off-street parking in addition to the double garage and side gate access.
Call our Havering Office on 01708 922837 for more information or to arrange a viewing.

