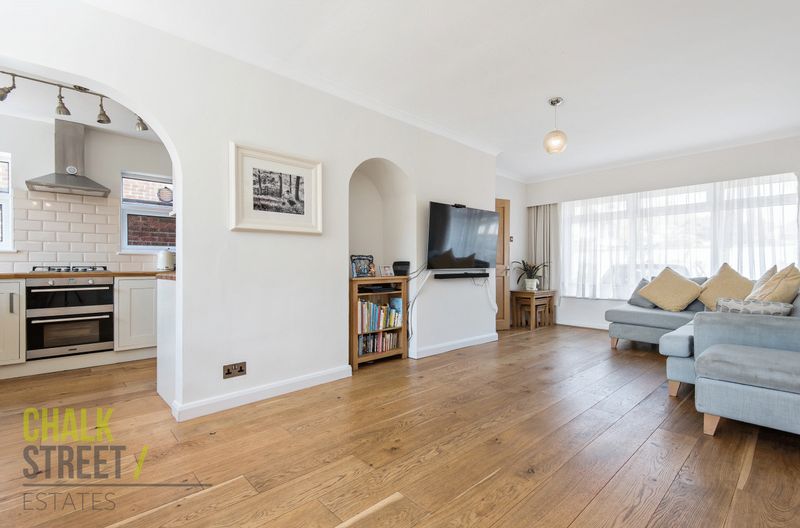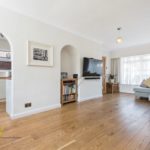Sorrel Walk, Romford, RM1
Offers Over
£475,000
| Sold STC
Features
 3 bedrooms
3 bedrooms 2 bathrooms
2 bathrooms 3 receptions
3 receptions- Detached House
- Two Reception Rooms
- Three Bedrooms
- Modern Family Shower Room
- Separate Study
- Ground Floor Cloakroom
- South-Facing Rear Garden
- Off-Street Parking
Additional Information
- Stamp Duty: £11,250
- Tenure: Freehold
 Nearest Train Stations
Nearest Train Stations
- Romford (0.8 miles)
- Gidea Park (0.9 miles)
- Emerson Park (1.9 miles)
 Nearest Tube Stations
Nearest Tube Stations
- Elm Park (4.2 miles)
- Hornchurch (4.2 miles)
- Upminster Bridge (4.6 miles)
Property Description
Positioned a long a quiet cul-de-sac is this well presented three bedroom detached family home. The property has been extended to provide a large principal reception space which is open to the kitchen area along with a further reception room and a study. The property also enjoys a south facing rear garden and off-street parking to the front.
The internal accommodation commences with an entrance hallway that also provides access to the ground floor cloakroom.
The main reception room spans the entire depth of the property with a large window to the front and a door out to the garden to the rear. The room is open through to the kitchen which has ample storage and worktop space in addition to various integrated appliances.
The property has been extended to the side to provide a second reception room which is currently used as a playroom with doors out to the garden, plus a separate study.
Upstairs, there are two large double bedrooms in addition to a well proportioned single room. Completing the internal accommodation is the modern and recently fitted shower room.
Externally, there is off-street parking and lawn area to the front whilst the charming south facing rear garden commences with a large patio area then is mostly laid to lawn with an array of planting.
The internal accommodation commences with an entrance hallway that also provides access to the ground floor cloakroom.
The main reception room spans the entire depth of the property with a large window to the front and a door out to the garden to the rear. The room is open through to the kitchen which has ample storage and worktop space in addition to various integrated appliances.
The property has been extended to the side to provide a second reception room which is currently used as a playroom with doors out to the garden, plus a separate study.
Upstairs, there are two large double bedrooms in addition to a well proportioned single room. Completing the internal accommodation is the modern and recently fitted shower room.
Externally, there is off-street parking and lawn area to the front whilst the charming south facing rear garden commences with a large patio area then is mostly laid to lawn with an array of planting.
Entrance Hall
Reception Room 23' 11'' x 11' 5'' (7.28m x 3.48m) (max)
Playroom 13' 7'' x 7' 5'' (4.14m x 2.26m) (max)
Study 9' 10'' x 7' 5'' (2.99m x 2.26m)
Kitchen 18' 8'' x 7' 11'' (5.69m x 2.41m) (max)
Cloakroom
First Floor Landing
Bedroom One 12' 4'' x 10' 7'' (3.76m x 3.22m) (max)
Bedroom Two 11' 9'' x 11' 0'' (3.58m x 3.35m) (max)
Bedroom Three 9' 2'' x 7' 1'' (2.79m x 2.16m)
Family Bathroom
Rear Garden 36' 8'' x 33' 3'' (11.17m x 10.13m)
Similar Properties
-
Berkeley Drive, Hornchurch, RM11
Offers Over £475,000 Sold STCSuitably located just 0.3 miles from Upminster Bridge Station, 0.4 miles from Upminster c2c & District Line station and within close proximity to several schools, is this spacious 3 bedroom semi detached house with the potential to extend subject to planning permission. Amassing close to 1000 s... -
Elm Park Avenue, Elm Park, RM12
£450,000 Sold STCIdeally situated within walking distance to Elm Park Underground station is this three bedroom end of terrace house. This lovely family home boasts huge potential to increase the overall footprint, with scope to extend to the rear and also convert the loft space like many others in the immediate are...


